
From the award-winning collections of industry-leading architects, we’re proud to present these exclusive home plans that are only available on The House Designers. See for yourself why these exclusive homes are truly some of the greatest!
The ‘Exclusively Ours’ label means that our team of experts has hand-selected the plan and it won’t be found on other sites. Some of the plans have even been designed in-house! No matter the type of design — they are diverse, after all — each one comes full and features and ready to impress. Begin your journey with a little inspiration from some of our favorite exclusive homes. You might fall in love with one and want to build right away!

First Floor 
Second Floor 
House Plan 9628
2,325 Square Foot, 4 Bed, 3.0 Bath Exclusive Traditional Plan
For more about home designs and trends, be sure to follow us on Instagram and Pinterest. You can also sign up for our newsletters to stay on top of everything home related!
A Marvelous Modern Farmhouse
No home style has swept the nation quite like the modern farmhouse. Open concept designs and streamlined looks harken back to a simpler time without feeling dated. And homeowners just love the trendy and high-end feel that the modern elements provide.
We can’t get enough of modern farmhouse designs either! Some of our most popular plans fall under this very style, and a number of them are exclusive home plans. Each has its own unique vibe, so see for yourself if one seems perfect for your needs!

First Floor 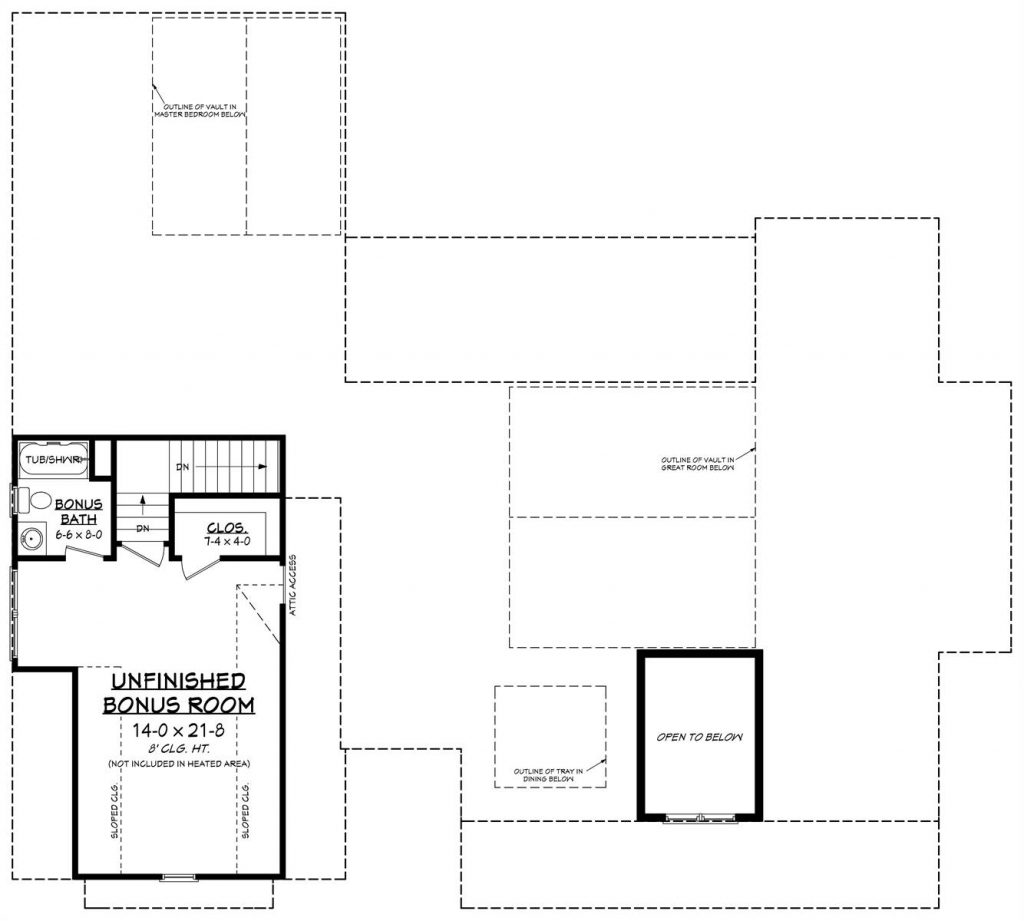
Second Floor 
House Plan 8516
2,188 Square Foot, 3 Bed, 2.1 Bath Exclusive Modern Farmhouse
THD-8516 showcases all that we love about farmhouse plans. Notice the open layout that provides plenty of space and makes everyone feel right at home. And the accessible single-floor design is perfect for homeowners and family members of all ages and abilities!
If you like the design of this exclusive home plan, check out some more modern farmhouses to find the perfect one. With so many to choose from, you’re sure to find a special dream home.
Mediterranean Masterpiece
Especially for homeowners in the southern portions of the country, Mediterranean styles are quite popular. These plans fit right into areas that have had a lot of Spanish and other European influences. Open layouts with large windows and exterior features that reflect sunlight help the home stay cooler in hot months. And when you look at the floor plans, you’ll see that these are some of the most unique designs around!

House Plan 1946
2,413 Square Foot, 3 Bed, 2.1 Bath Exclusive Mediterranean Plan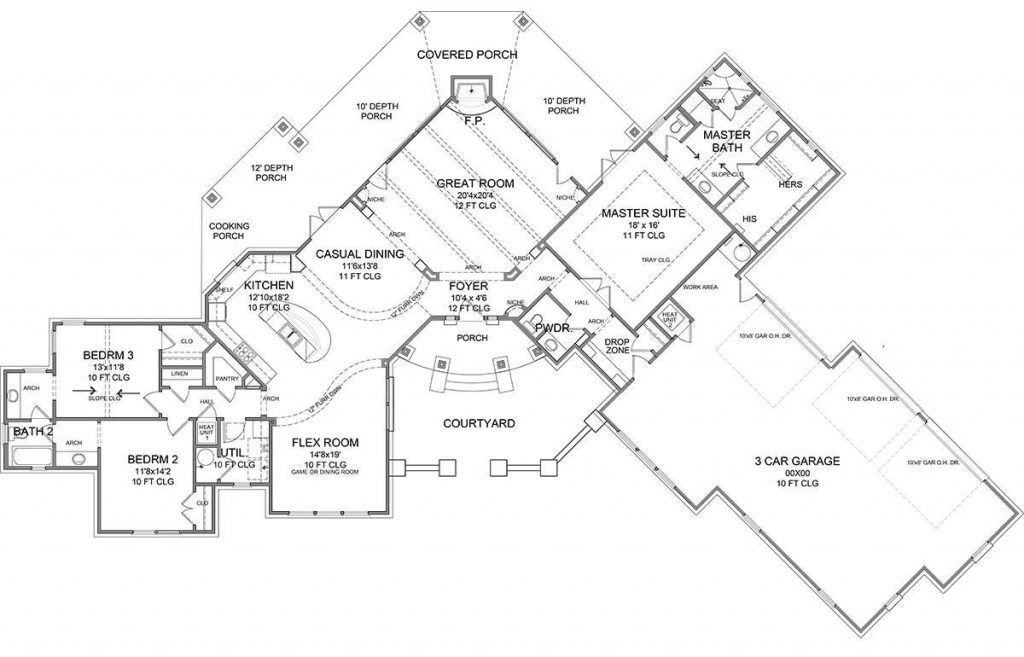
Main Floor Layout
THD-1946 is an exclusive Mediterranean design with so much to love. For starters, just look at how connected yet defined that floor plan is! And the huge covered back porch makes it easy to expand parties outside! Take some time and look through each of the rooms to discover all of the subtle surprises and features that make this home one of our favorites.
If you like the style and flair of Mediterranean designs, check out some more. These plans, as some of the most impressive and distinctive out there, have so much to offer.
Charming Craftsman vs. Sleek Contemporary
While fairly opposite in terms of style, Craftsman homes and modern plans each have history and plenty of fans. Craftsman designs provide rustic charm with things like dormers, gently sloped rooflines, and ornate windows and trim. Meanwhile, contemporary plans offer sleek, cutting-edge style, often utilizing large windows and sharp lines to catch the eye.
Check out two of our very favorite exclusive plans to compare and contrast these styles. As you look through them, take note of what you like and don’t like about each. This will help our team of home experts narrow down our massive collection to find your dream plan, whatever it may be.
Cozy Craftsman Bungalow
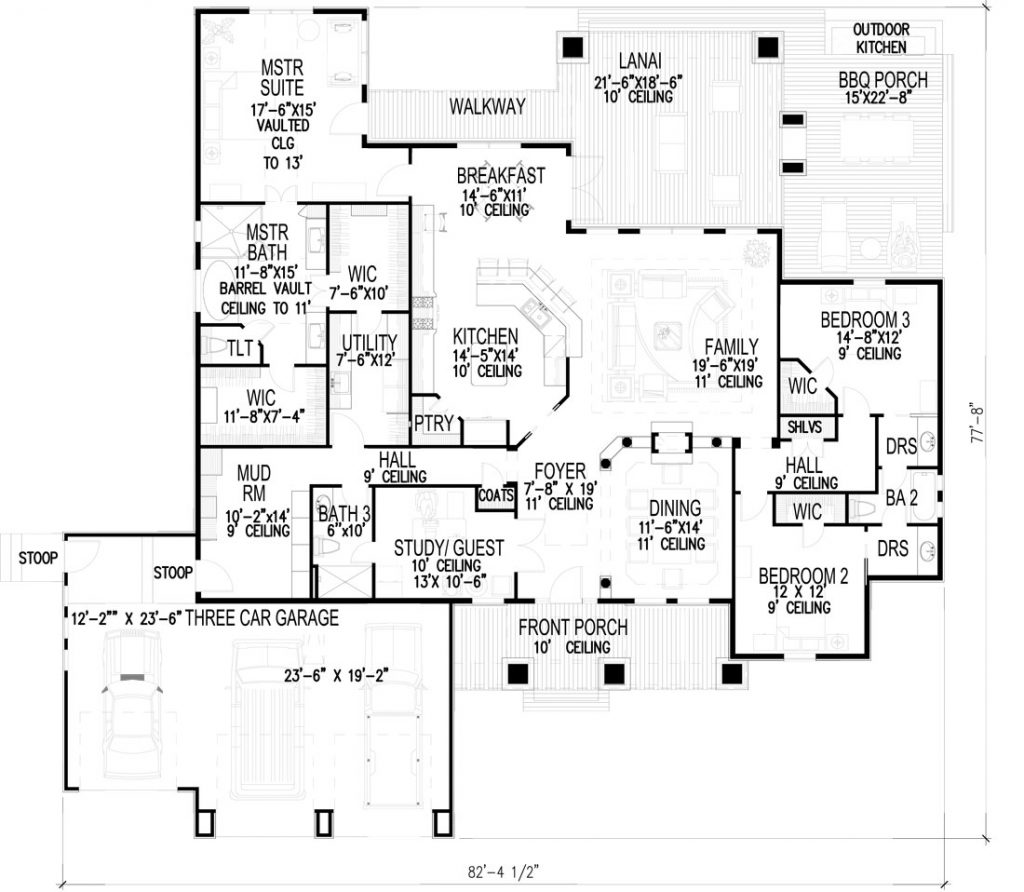
First Floor 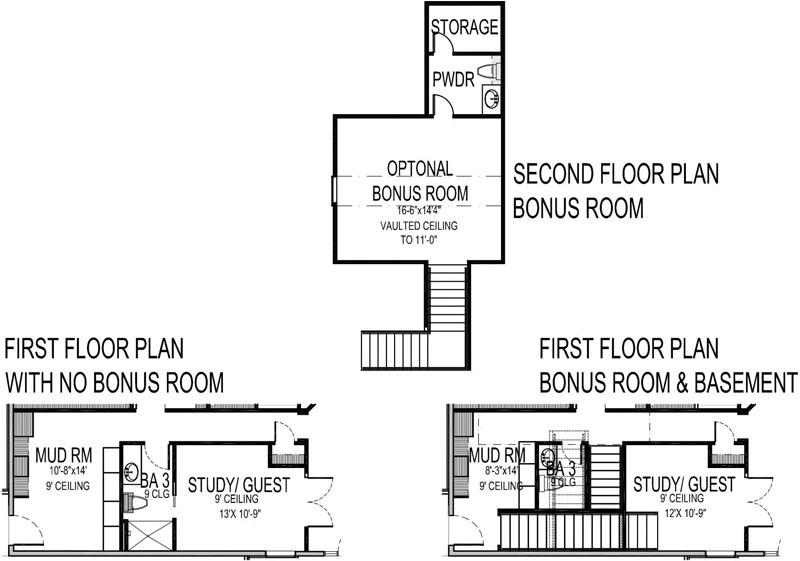
Bonus 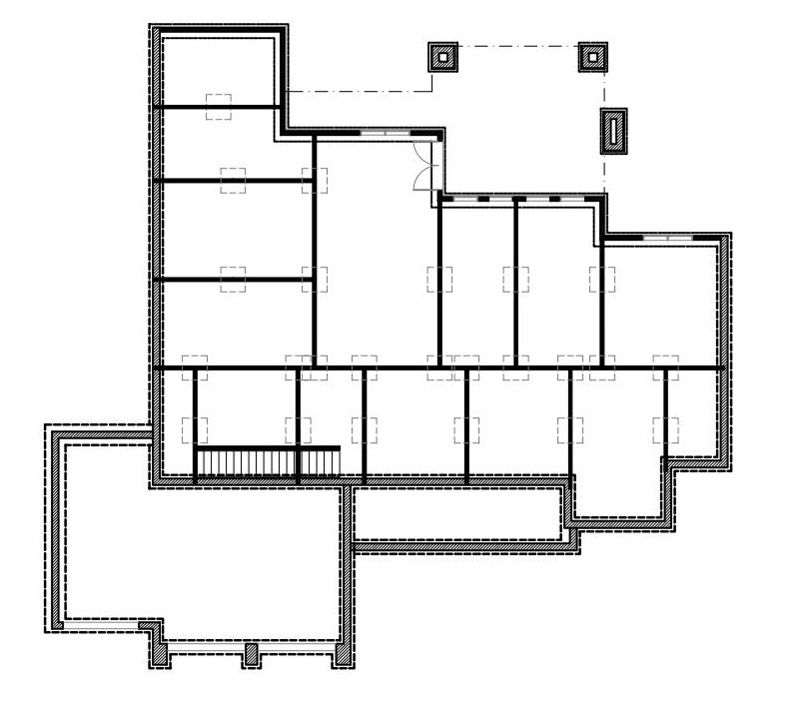
Unfinished Walkout Basement 
House Plan 9167
2,905 Square Foot, 3 Bed, 3.0 Bath Exclusive Craftsman Plan
THD-9167 is one of our most sought-after Craftsman plans because its accessible and open layout is perfect for everyone. Browse the renderings to see what it looks like finished with our choice of top-notch products. We absolutely love this plan and bet that you will too!
Chic Modern Family Plan
THD-5345 is affordable and stylish. Its open and inclusive 2-story layout has tons of unique features, like a balcony off the loft and striking curb appeal not often seen in a home of this size. With so much personality, it’s no wonder that we made this modern design especially to be one of our exclusive home plans.

First Floor 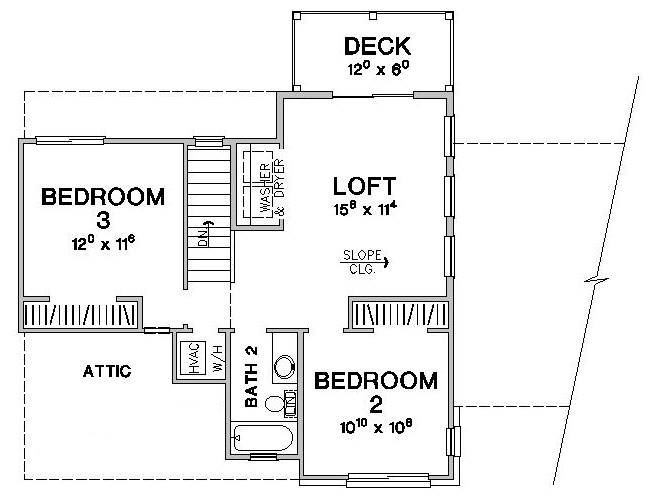
Second Floor 
House Plan 5345
1,603 Square Foot, 3 Bed, 2.1 Bath Exclusive Modern Plan
These plans are just the beginning of what we have to offer. Whether you look through the whole collection of exclusive homes for inspiration or because you want to find your dream plan, we are happy to help in any way you need. Feel free to reach out with any comments, questions, or concerns. Our goal is to help you find and build a home that is as special as you are!
- Simple 3 Bedroom House Plans - July 24, 2024
- Transitional Home Design Is IN Right Now - September 9, 2022
- Texas Leads the Trends in Modern Farmhouses - August 19, 2022
