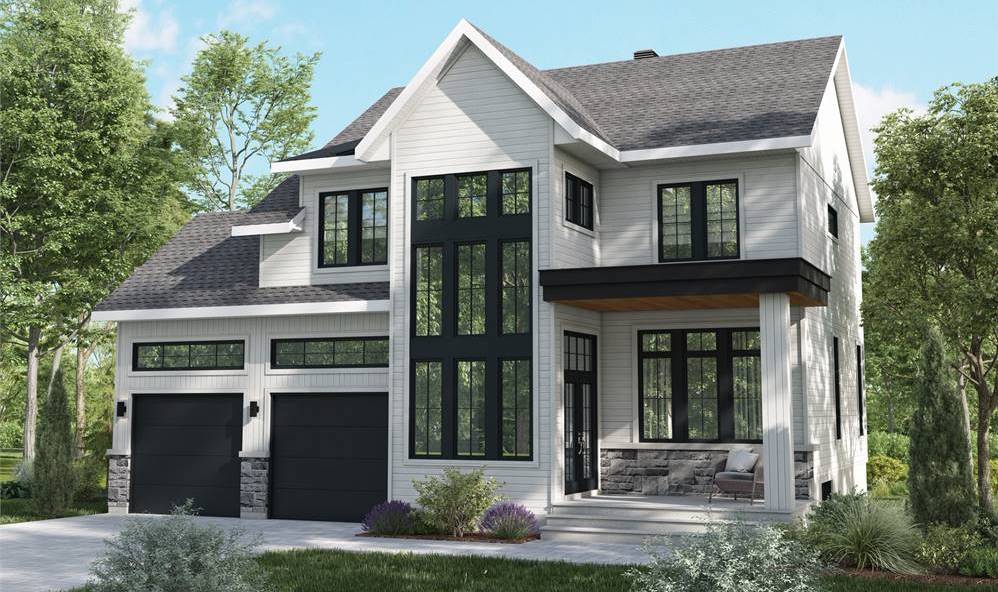
The rapid emergence of transitional home design might possibly be one of the best things to come out of 2022.
With what we all experienced in the last couple of years, the need to hold onto what “felt like home” merged with a desire for something new. People want elevated simplicity and logical design schemes. With this exciting new transitional home design trend, homeowners and builders alike are realizing that you CAN have your cake and eat it, too. Not sure what we mean? Explore how traditional and contemporary sensibilities come together below!
ROOF LINES UNITE
In the White Lily design, there are three roof lines in play: gable, shed, and even bonnet. Large grid windows, the vertical lines of board and batten siding, horizontally oriented brick, and capstone headers all do their part to provide modern flair without compromising the dominant features of the beloved modern farmhouse style.
WINDOWS—A LOT OF OVERSIZED WINDOWS
The Berkshire design has a traditional shape but brings jaw-dropping windows front and center like a contemporary home would. These windows bring in tons of natural light and add great “wow factor” for curb appeal. They also bring in views of the greenery and landscaping outside, framing surroundings like artwork. Also notice the unique window frames, chic divided lites, and transoms over the garage doors—all about light and stylish definition. You’ll see that walls of windows are hot in homes of all styles right now!
OPEN FLOOR PLANS… ARE THEY GOING ANYWHERE?
Fear not—homeowners aren’t ready to give up their open floor plans! But sometimes you need more private space. Perhaps an office to work from home, or a study area for the kids? Transitional home design intentionally closes some space for better focus.
You’ll also notice that features you already know and love are changing. Master suites continue to get more luxurious and spa-like with features like 5-piece baths and pass-through laundry rooms in the master closet. First floor in-law suites are gaining traction as well! Take a look at the Federer design to see a well-balanced home for today’s families.
DICK VAN DYKE HAS SPOKEN… SUNKEN LIVING ROOMS ARE BACK
The Rosco plan shows another creative way to separate spaces. It defines the family room with a sunken floor a few steps down from the main living areas. This helps create intimacy and boundaries without compartmentalization. Sunken rooms provide warmth and break up the openness of the main level.
With the endless possibilities of intermixing styles, every one of these transitional homes stands out. Even though they use similar materials and fixtures! It’s safe to say that the transitional home design era is just getting started. You really can have the best of both worlds!
If you’re interested in having one of these stylish homes, take a look at our collection of transitional house plans. Don’t hesitate to reach out if you need any help choosing the right fit!
- Simple 3 Bedroom House Plans - July 24, 2024
- Transitional Home Design Is IN Right Now - September 9, 2022
- Texas Leads the Trends in Modern Farmhouses - August 19, 2022
