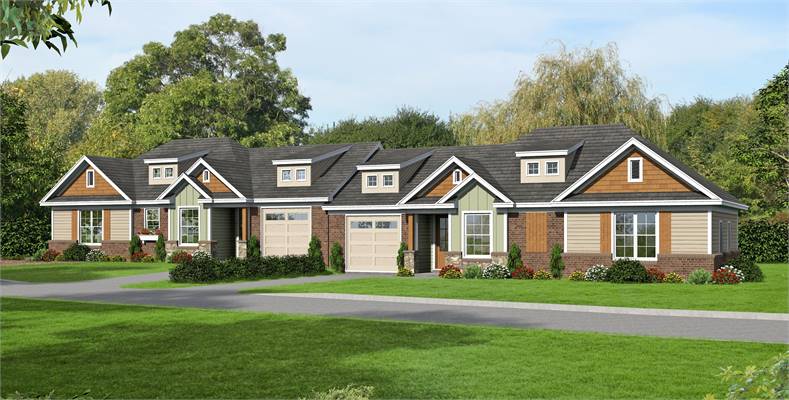
Building a single family home is challenging enough, but some opt for the greater challenge of building multi-family or duplex house plans. From land considerations to budgets and must-have lists, you need to stay organized. Let’s go over some of the issues that you may face when building a duplex home. Plus, you can check out some of our most lot- and budget-friendly duplex house plans here, too!
Duplex House Plans for a Challenging Lot
Building on a difficultly shaped or narrow lot? No need to fear, because TheHouseDesigners.com has you covered! We offer multi-family home plans as thin as 18 feet across, and others with depths as shallow as only 28 feet!
Years of practice, expertise, and customer feedback have helped our designers create the ideal collection of duplex style house plans. Thanks to all this, our homes maximize square footage in all the right places. Many duplex homes offer multi-story layouts, often with drive-under garages that maximize square footage without sacrificing useful garage space. If you have the room to sprawl, you can find plenty of well-appointed one-story duplexes, too. Flexible thinking makes these homes ideal for the day-to-day lives of all sorts of owners, and it keeps them builder-friendly as well.
Crystal Springs Duplex – 30 Foot Depth
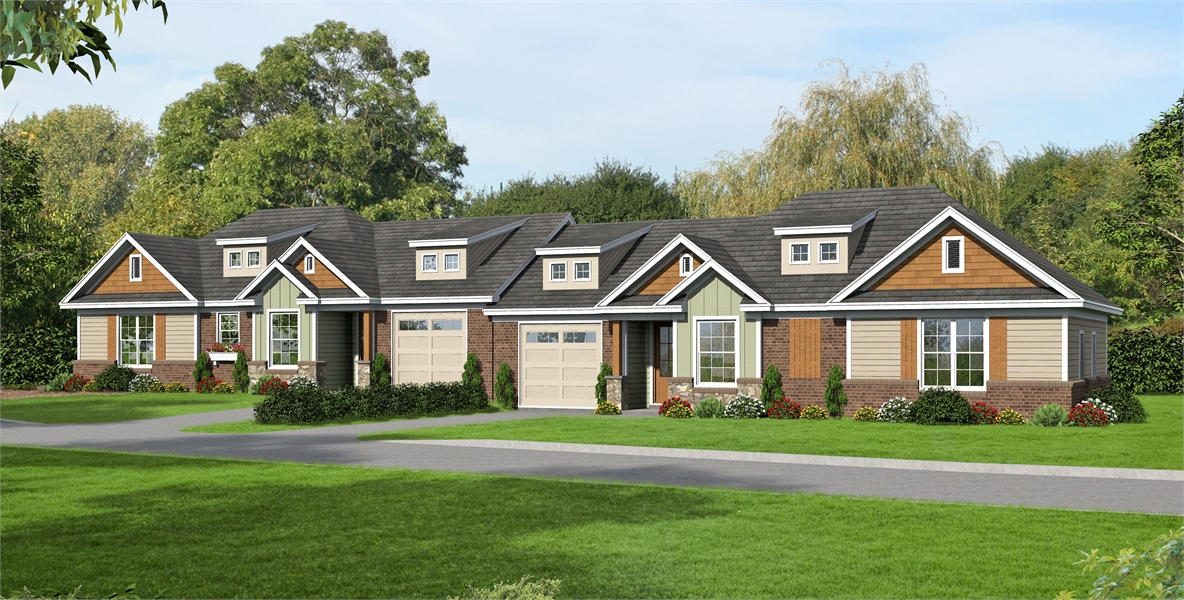
1,228 Square Feet, 2 Bedrooms, and 2.0 Bathrooms Per Unit
If you’re lucky enough to have a wide lot, but it lacks depth, this “shallow” design may be just the one! With a depth of only 30 feet, this duplex offers all of the must-haves for a variety of buyers. Empty nesters will enjoy the additional bedroom for visiting guests, a workout space, or an office. Young owners love having their own master en-suite and walk-in closet. Plus, the garage means additional storage and parking space that everyone loves!
Georgian Duplex – 30 Foot Width
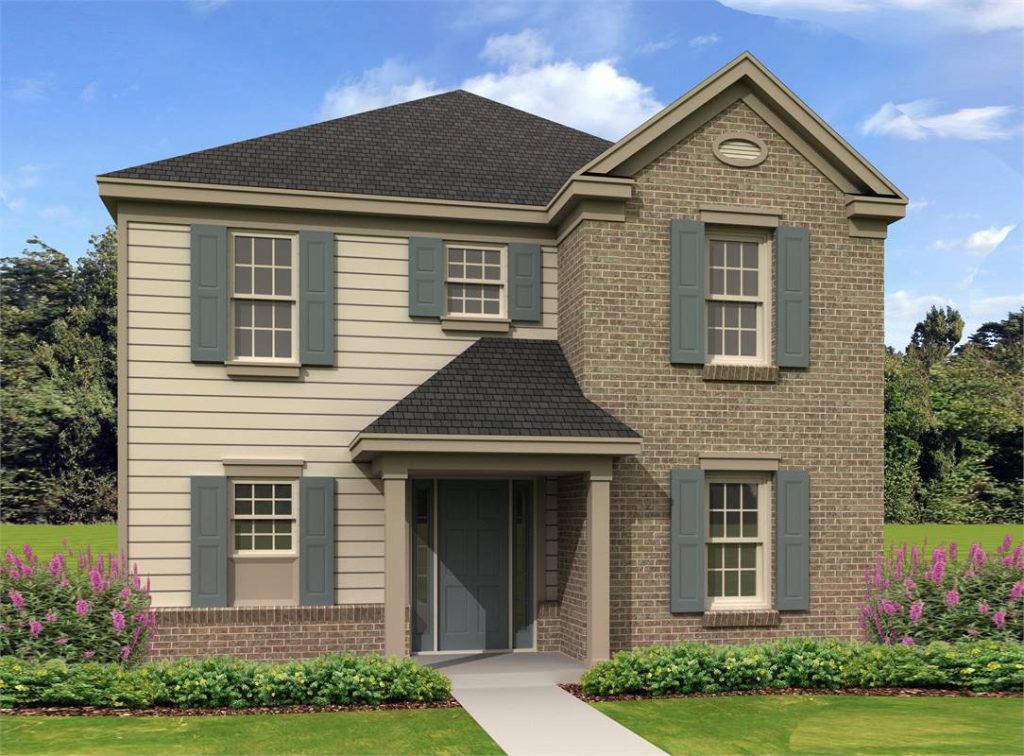
First Floor Unit: 1,303 Square Feet, 2 Bedrooms, and 2.0 Bathrooms
Second Floor Unit: 1,299 Square Feet, 2 Bedrooms, and 2.0 Bathrooms
For those looking for a duplex that looks like a single-family home, consider this lovely Georgian design with stacked units! Enter through the front or the back door and you’ll find the foyer/entry to the first-floor unit as well as stairs up to the second. The structure is only 30′ wide by 46’10” deep, so this is a great layout if you don’t want a tight side-by-side duplex for a narrow lot. Each unit offers an open great room with a large peninsula kitchen beside the dining area and a fireplace in the family room. Two bedrooms sit in a hallway on the side; one is a private suite and the other has access to the nearby hall bath. The laundry is conveniently located between the bedrooms, too!
Budget-Conscious Multi-Family Homes
Determining whether a specific home plan will be affordable can be tricky. It’s especially difficult for those who do not work with blueprints regularly. However, there are a few key features that, if kept in mind, can help even the most novice home plan browser feel competent to make a good budget-conscious choice. Consider building up instead of out, keeping your build as square as possible, lowering the roof line, and cutting unnecessary square footage.
For a more in-depth look at how to determine a home plan’s affordability, head on over to “Cheap to Build Home Plan – 4 Ways to Save Big“. This quick read will have you feeling like a home plan professional in no time!
Simple Affordable Redwood Lane Design
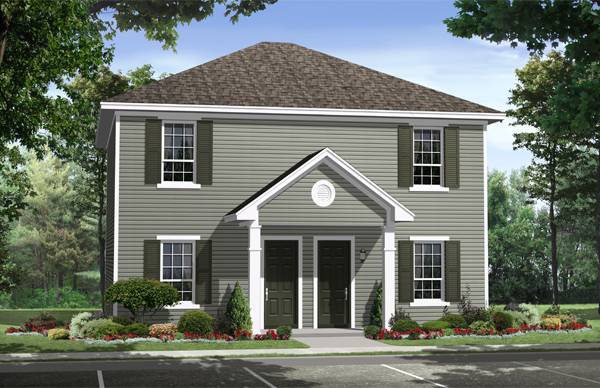
945 Square Feet, 2 Bedrooms, and 1.1 Bathrooms Per Unit
Not to be overlooked, this affordable home is a dream for anyone building an income property. With a compact footprint, it can be built on nearly any lot, saving money from day one! The rectangular shape with two stories creates even more affordability for the square footage. And the single hipped roofline? That simplicity saves money! The first floor features a living room in front, an eat-in kitchen in back, and a combined laundry and powder room in the middle. The 2 bedrooms and full bathroom upstairs round out this home and make it great for small families or roommates.
Popular & Affordable Eye-Catching Duplex
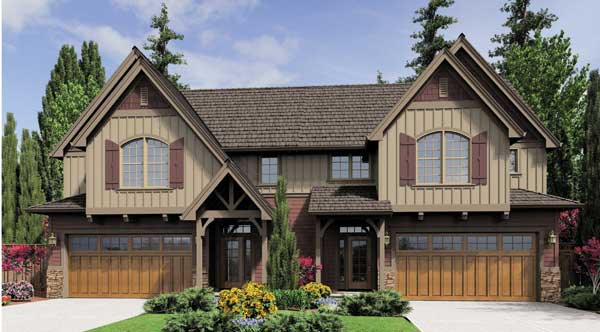
1,639 Square Feet, 2 Bedrooms, and 2.1 Bathrooms Per Unit
You’ll love this two-bedroom duplex! This stunning home boasts a completely open concept design. This, plus the numerous windows, large kitchen, and corner fireplace feature make it one of our most sought-after duplex house plans. Ample storage space and a vaulted ceiling in the living room create an air of class and elegance, but the design maintains an affordable price tag. Plus, each unit has a two-stall garage – a huge perk for those building in snowy climates!
Looking for more, or a more modern approach? Check out our November 2019 highlight, “6 New Modern Duplex House Plans“.
- Simple 3 Bedroom House Plans - July 24, 2024
- Transitional Home Design Is IN Right Now - September 9, 2022
- Texas Leads the Trends in Modern Farmhouses - August 19, 2022
