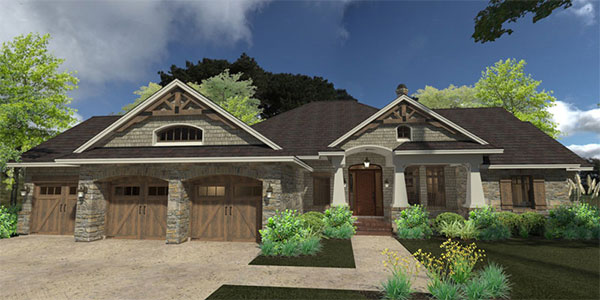
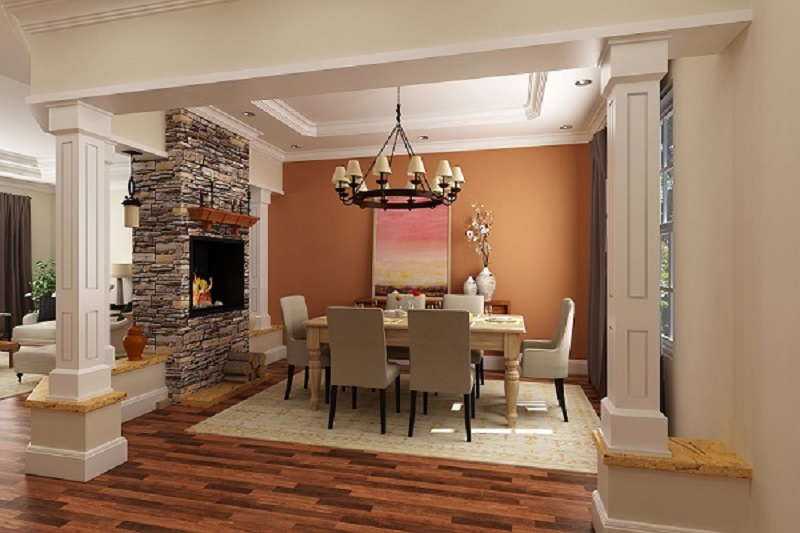
This warm and inviting double sided fireplace feature has breathed new and exciting life into one of our most popular house plans! But we didn’t just revamp the fireplace. As always, we used our customers’ reviews and most commonly requested modifications to make this house plan even more family- and budget-friendly. Explore La Casa Bella now!
Double Sided Fireplace!
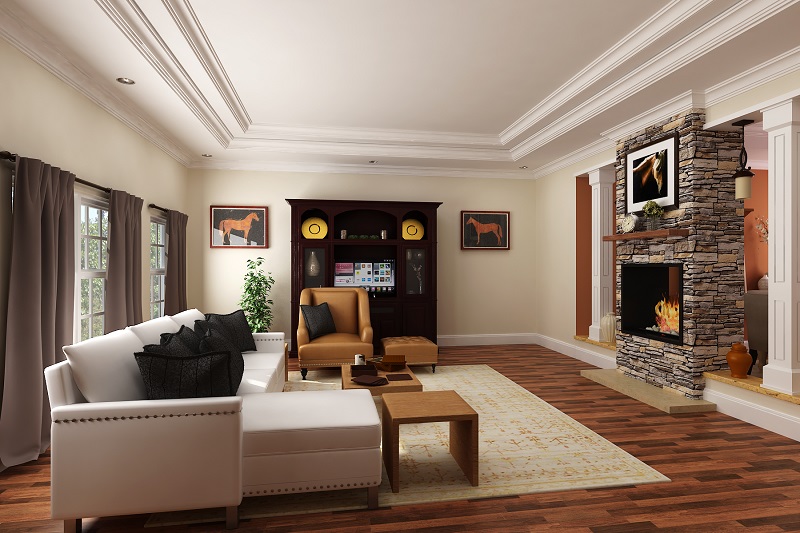
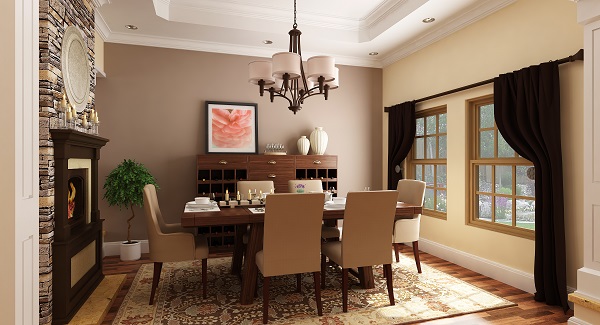
A good fireplace feature can bring not only warmth, but also charm and elegance to a home. So why limit that appeal to just your living room? Spread the love to multiple rooms in your new home with a beautiful double sided fireplace feature, like this one from Heat & Glo®, accented with a surround from Eldorado Stone – a match made in heaven!
The Home That Inspired Our Team
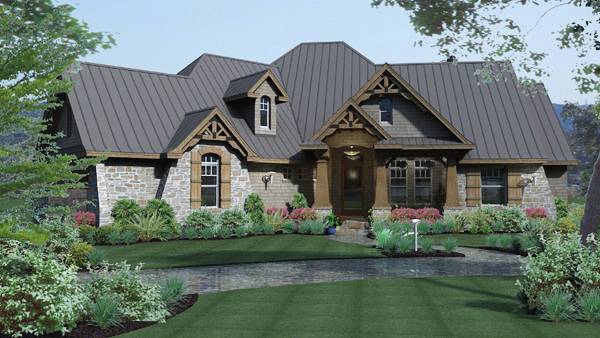
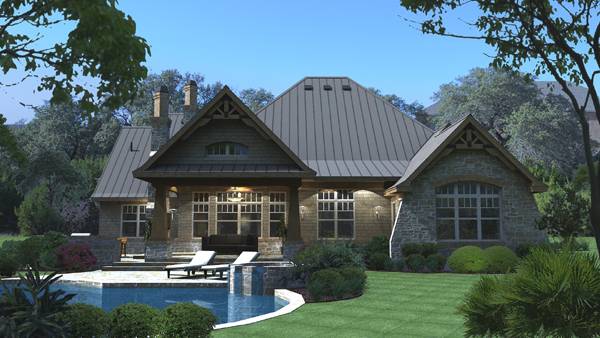
Love the idea of a customer inspired floor plan? So do we. Check out the full collection of America’s Choice House Plans from TheHouseDesigners.com.
La Casa Bella from America’s Choice House Plans

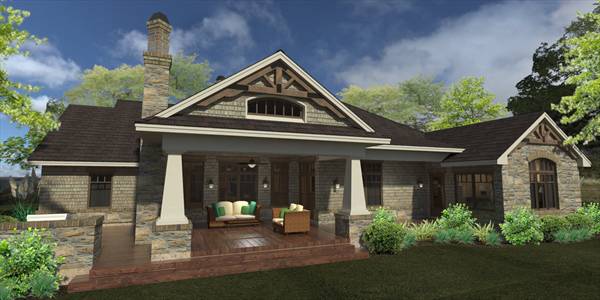
Maintaining the Craftsman style exterior of this home plan was an obvious choice, as Craftsman style house plans have remained among the top selling for years! However, we did lower the roof pitch a bit, to make this home more affordable – roofing by TAMKO® helped create the gorgeous look you see here! The repositioned, now front-facing 3 stall garage made way for a generous mud room just inside – yay for de-cluttering!
Eat-In Kitchen & Bar Seating
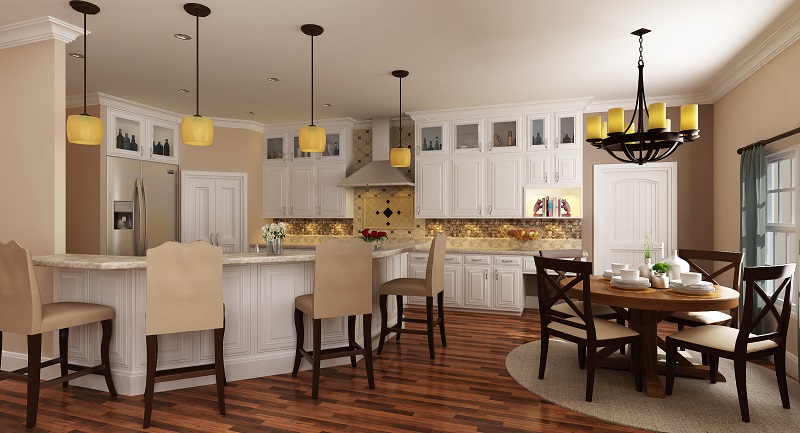
Small but important tweaks were made to the eat-in kitchen. Most noticeably, we listened to our customers and expanded the breakfast nook. Meanwhile, flattening the nearby rear kitchen wall created easier flow from this country kitchen to the casual dining area and even more room for these tall KraftMaid® cabinets. As always, the lovely bar-style peninsula provides even more seating and entertainment options.
Generous Bedroom Spaces
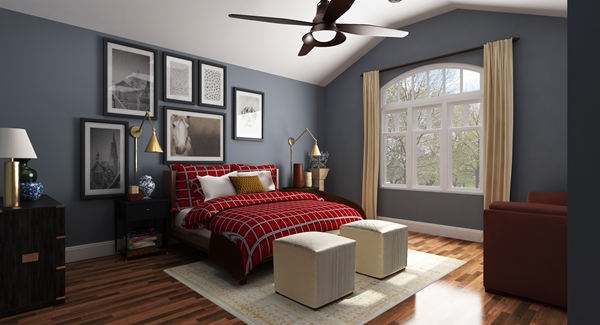
From the spacious master suite and its tall ceilings, to the functional Jack-n-Jill family bedrooms, this family-friendly house plan doesn’t disappoint! Each bedroom, including the study/guest room, enjoys direct access to a full bathroom. And the redesigned master en-suite helps to make this home even more functional and affordable. Plus, take a look at the way the architect allowed the family bedrooms to share their Jack-n-Jill bathroom, while also providing private dressing areas!
Check out more clever and impressive Craftsman style house plans, all from The House Designers.
- Simple 3 Bedroom House Plans - July 24, 2024
- Transitional Home Design Is IN Right Now - September 9, 2022
- Texas Leads the Trends in Modern Farmhouses - August 19, 2022
