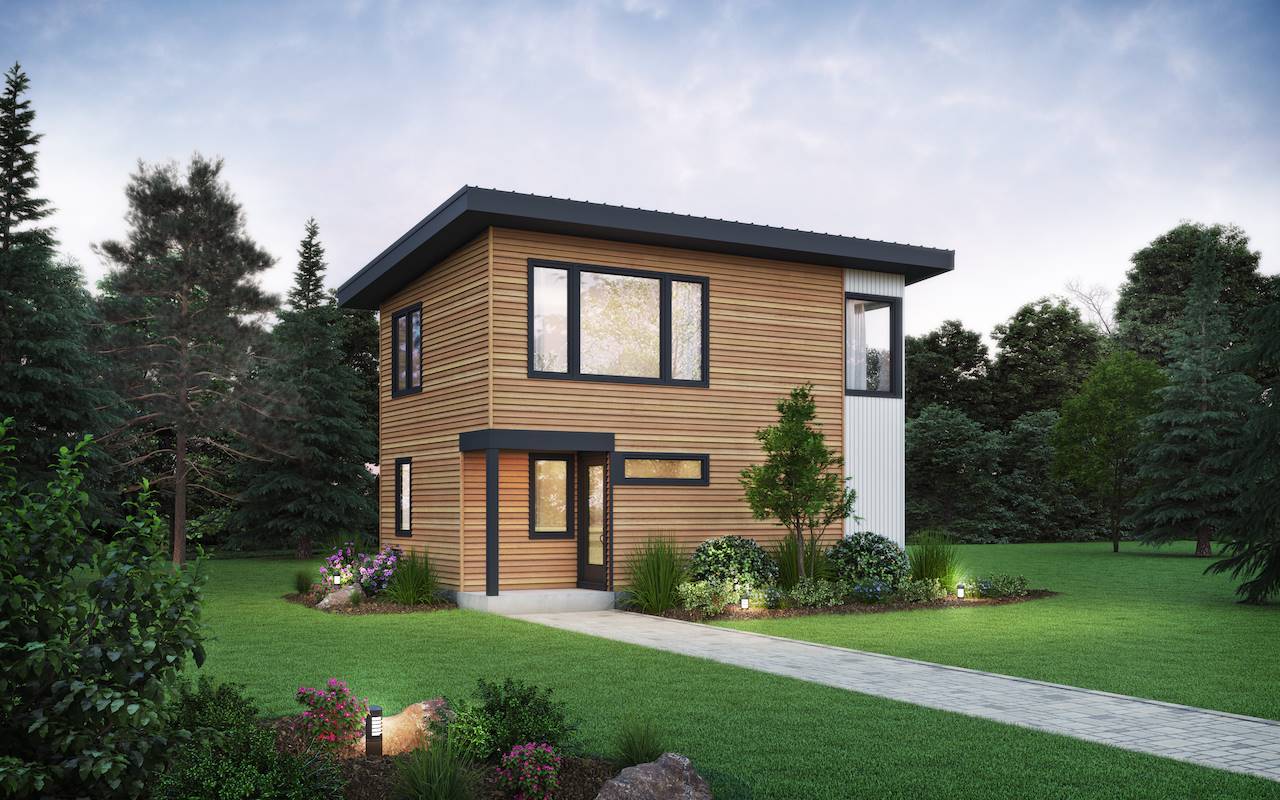
Small homes are redefining modern living with their perfect balance of style, functionality, and efficiency. Whether you’re seeking a cozy retreat, an affordable starter home, or an accessory dwelling unit (ADU) to expand your property, house plans under 1,000 square feet provide endless possibilities. Here’s a look at five standout designs that make the most of their compact footprints.
The Affordable Cottage (House Plan 1250)



At just 967 square feet, this charming one-story cottage is perfect for those seeking simplicity without sacrificing comfort. Its open-concept design connects the living room, dining area, and kitchen, creating a spacious feel. The house plan includes two bedrooms and two bathrooms, making it ideal for a small family or couples. The covered front porch adds a welcoming touch, perfect for relaxing with morning coffee or greeting guests.
The Joshua (House Plan 9690)




This two-bedroom modern home design offers 924 square feet of thoughtfully planned living space. Its open-concept layout seamlessly connects the living, dining, and kitchen areas, creating a sense of spaciousness in a compact footprint. The second floor features the primary bedroom, bath, along with a sun terrace, perfect for relaxing or having your morning coffee. Whether you’re looking for a cozy starter home or a downsized living space, this plan delivers comfort and style without breaking the bank!
The 2-Story ADU with Garage (House Plan 10061)




For those in need of a versatile design, this 837-square-foot two-story ADU is a game-changer. It includes two bedrooms and a full bath upstairs, while the main floor features a two-car garage and a functional open living area. This plan is perfect for a guest house, rental property, or cozy home with added parking and storage.
The Pine Lodge (House Plan 6537)



Escape to your own private retreat with this 921-square-foot contemporary style home. Featuring two bedrooms and a spacious great room, the plan prioritizes cozy comfort and functionality. The design’s rustic charm is enhanced by its vaulted ceilings and natural wood accents, making it an excellent choice for a vacation getaway or permanent downsizing.
Two-Story Affordable ADU with 3-Car Garage (House Plan 9385)




This compact 765-square-foot ADU is a dream for those looking to maximize functionality. It includes a one-bedroom layout, a full bathroom, and an open living space that connects seamlessly to the kitchen. The highlight? A three-car garage, offering ample storage and flexibility for homeowners who need extra space for vehicles or hobbies.
These small house plans prove that less truly can be more. With thoughtful designs that maximize every square foot, they offer endless possibilities for cozy, efficient, and stylish living. Ready to find your dream small home? Explore these plans and reach out to us if you need help finding your dream house plan under 1,000 sq. ft! Just call 866-214-2242, email, or live chat and one of our expert House Plan Advisors will be here to assist you!
- What Homebuyers Want in 2026: Trends, Features & Floor Plans Leading the Way - November 29, 2025
- Small Changes That Make a Big Impact in Your New Home Build - November 18, 2025
- Top Ranch & Craftsman House Plans for Modern Living - October 31, 2025
