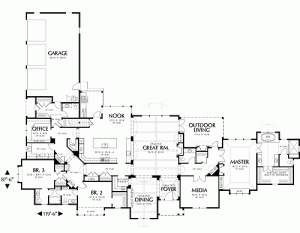Though this is but a single-story home, it satisfies and delights on many levels. The exterior has visual appeal with varied rooflines, a mix of materials and graceful traditional lines. The interior floor plan is thoughtfully planned for family living. Count among the living spaces a huge great room with sloped, vaulted ceiling, fireplace and built-ins; a media room with double-door access; a private home office; and an outdoor living area with fireplace. There are two dining spaces — a formal dining room with hutch recess and a nook that opens to an outdoor kitchen with built-in grill. Speaking of kitchens, the main one in this home has an island, two sink prep areas, a butler’s pantry connecting it to the formal dining room, and a walk-in pantry. Family bedrooms sit to the front of the house plan and are joined by a Jack-and-Jill bath. The master suite is on the far right side. Its grand salon has an eleven-foot ceiling, a fireplace, built-ins, a walk-in closet and a superb bath. If you need extra space, there’s a bonus room on an upper level above the garage.

- Preparing Your Home for the Fall - September 10, 2021
- New England Inspired Homes - March 3, 2020
- Wrap up the Holiday with the Perfect House Plan - December 15, 2016
