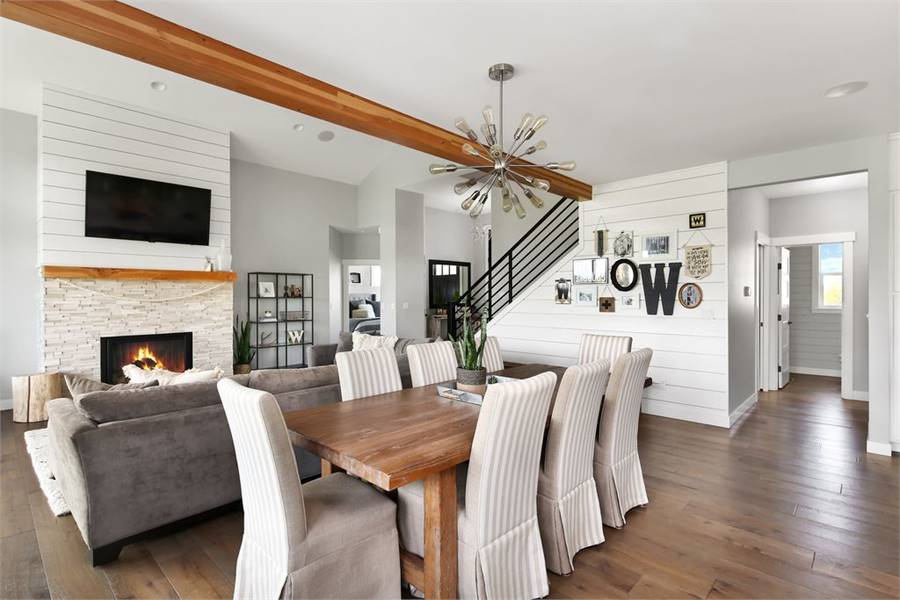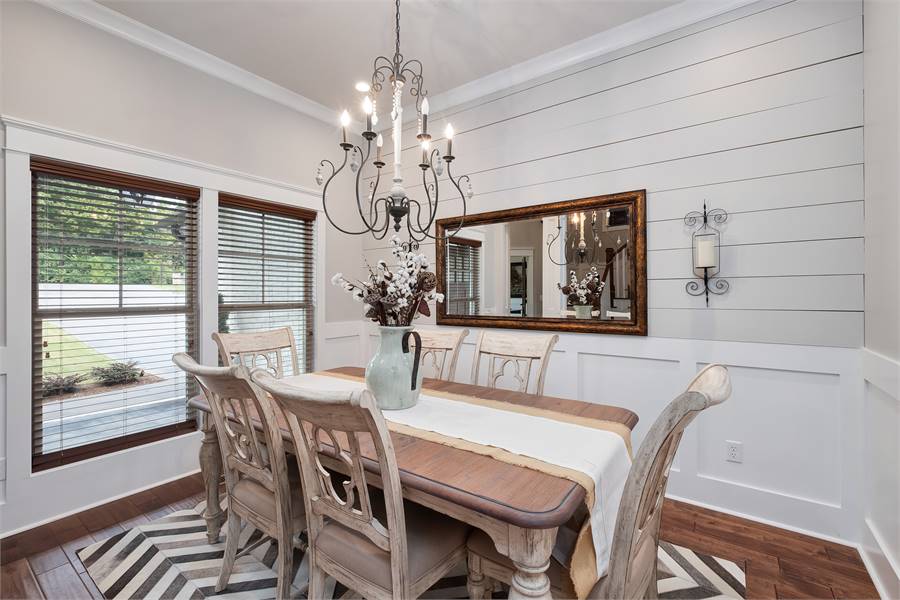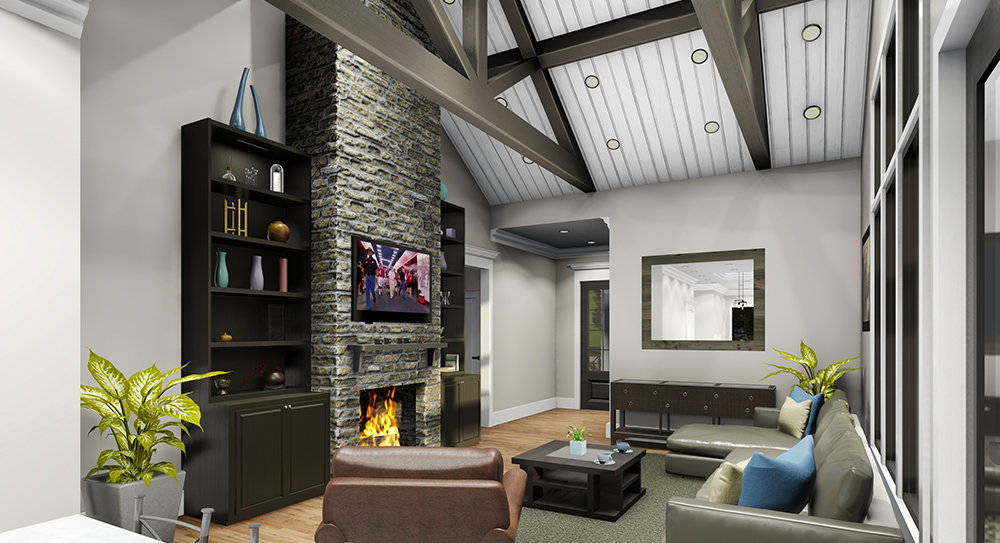
If home decorating shows have taught us anything, it’s that decorating with shiplap is completely on-trend for any farmhouse or modern farmhouse design. But what exactly is shiplap, and how can you best use it in your new home?
Shiplap is a wood product historically and most commonly used as siding on the exterior of farmhouses and barns. Each piece of shiplap is milled to fit snugly together, so there’s a thin line between planks.
The versatility of this product is astounding. Pairing it with modern farmhouse decor makes it stand out in nearly any space. You’ll find decorating with shiplap brings interest and texture to your walls, floors, and even to your ceiling!

2,436 Square Foot, 3 Bedroom, 2.1 Bathroom Home
TheHouseDesigners.com has incredibly diverse collections of not only classic farmhouse plans, but modern farmhouse-style home plans as well! Check them out for yourself, and don’t be afraid to ask our helpful home plan specialists for assistance.
Decorating with Shiplap – Accent Walls
You’ve heard of an accent wall, but have you seen one like this? Forget wallpaper or paint – shiplap is the new on-trend accent you’ll love! Whether you’re accenting a small space to add interest, or an entire wall to add depth, this wood feature will bring a warm and cozy feeling to your home.

2,143 Square Foot, 3 Bedroom, 2.1 Bathroom Home
Perfect for those who love a formal entry, Whispering Valley welcomes its guests in from the charming front porch to a staircase-accented foyer. The formal dining area creates space for sit-down meals, while the small study would make a lovely office. Continue on to a grand 2-story family room and its open-concept kitchen and breakfast nook. A spacious lanai, easily accessed from the living room and master bedroom, begs to host a summer cookout with friends or family. The master bedroom and en-suite are found on the main floor, while two additional family bedrooms and a full bath are found upstairs.
Look Up, There’s Room for Shiplap There, Too
Your shiplap accents don’t have to be at eye level. Try giving texture and interest to an otherwise drab ceiling. Shiplap ceilings are all the rage, and they aren’t going anywhere anytime soon. So, take a leap and create a room of interest by hanging your shiplap overhead! Friends and family will love this decorative attention to detail.

1,725 Square Foot, 3 Bedroom, 2.0 Bathroom Home
This small, one-story Southern-style house plan is well suited for a narrow lot. A front-facing garage and tall front porch define this home’s lovely front elevation. Entertainment space is the name of the game; the living room’s vaulted ceiling is accented by beautiful beams and flows perfectly into the outdoor living space. Fireplaces are found in the living room and on the patio outside. The outdoor entertainment space is a rare find in a home this size, with an outdoor kitchen and ample island. Another rare find is the master’s en-suite, a 5-piece bath with his and her closets, too!
Small Spaces Speak Volumes
Tiny and often overlooked places, like bathrooms, deserve some love. Smaller rooms can feel dark and cramped, so add interest and keep them from falling flat by decorating with shiplap. Shiplap is typically painted white, so your room will remain bright and airy, while the rustic texture breathes warm life into it.

2,436 Square Foot, 3 Bedroom, 2.1 Bathroom Home
Northwest 619 is a modern farmhouse plan perfect for family living. Our customers love the completely open-concept first floor living area, and with its natural flow to the covered porch, this home is great for entertaining as well! A spacious 2-stall garage welcomes you home, with entry through a utility room which is sure to help keep things tidy. A den and the master suite are also found on the first floor, with an additional powder room for guests. Upstairs, you’ll find a bonus room over the garage. Our customers love this space’s versatility! Use it as a playroom, media room, or game room – the options are endless! Two family bedrooms and a full bath are found upstairs as well, plus multiple walk-in-closets for storage.
Shiplap is a great way to bring interest to small spaces. Check out our growing collection of Tiny House Plans! And if you know you want to build, but aren’t sure what your next or first steps should be, read this helpful article! You’ve Decided to Build a House – Now What?
- Simple 3 Bedroom House Plans - July 24, 2024
- Transitional Home Design Is IN Right Now - September 9, 2022
- Texas Leads the Trends in Modern Farmhouses - August 19, 2022
