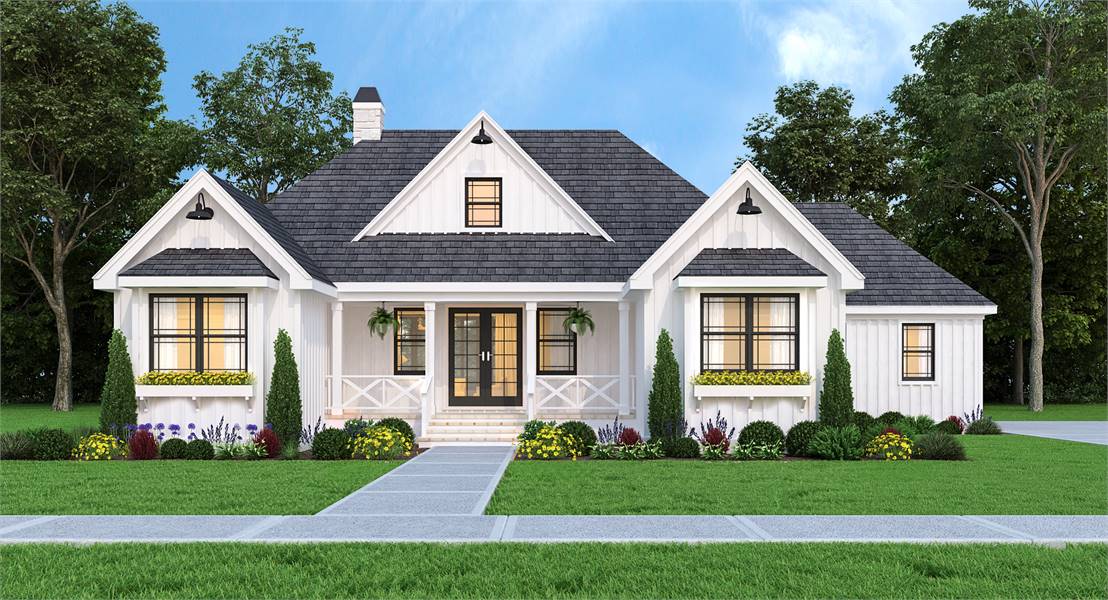
Whether you want to add unique finishing touches or extra rooms to fit your needs, there is so much you can do with customizable house plans! But there is more to these homes than you might realize. Building a fully customized home is a huge project; having to pick every last detail can be time consuming, and not to mention the expense! For these reasons, we’d like to show you the perfect compromise… the stock home plan that still offers plenty of customization opportunities.
Here at The House Designers, we offer thousands of home designs that range in size, style, features, and everything else! This includes customizable home plans, too. Instead of paying a ton of money to hire an architect to create a house that checks your boxes, you can start with a cost-effective stock plan. With these plans, there is still plenty of room to add your own unique touch!
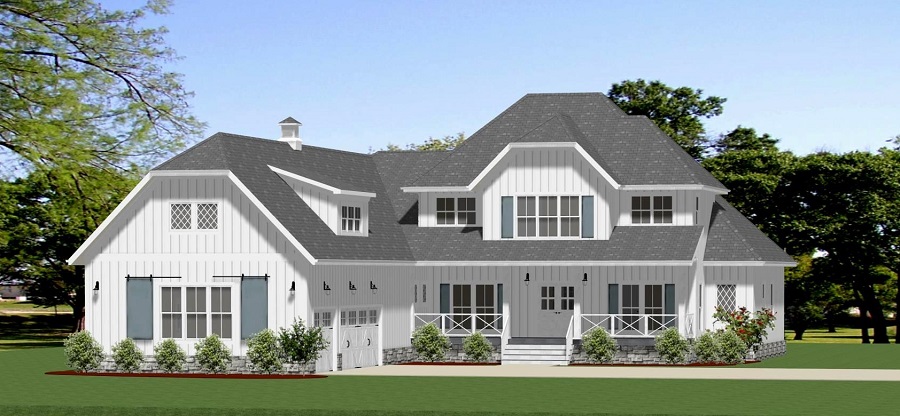
3,239 Square Foot, 4 Bed, 4.1 Bath Country Farmhouse
Choose one of our stock house plans as the canvas to start your customized dream design. Our experienced team can make modifications to the blueprints to make the home your own. Plus, you’ll rest easy knowing that you haven’t missed any of the smaller details and areas that you can overlook when designing a custom home from scratch.
If you have any questions along the way, let us know how we can help!
Basements and Bonus Rooms—Expansion Now or in the Future
Many of our customers choose to customize their home plans in the basement or in a bonus room. Whether people finish these areas when they build or later down the road, each is like a blank slate that could be practically anything. Let’s check out some of our favorite homes with plenty of customization potential in these areas.
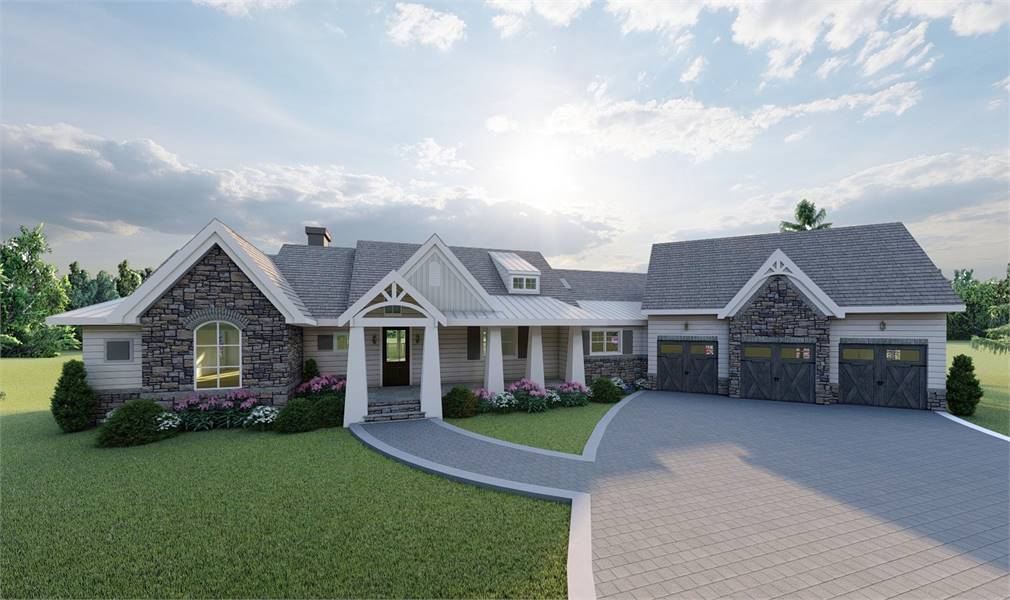
2,531 Square Foot, 3 Bed, 3.1 Bath Exclusive Craftsman Plan
THD-8759 (above) is perfect for a sloped or recessed lot. If you have one, get the full unfinished walk-out basement to make the most of it! A space such as this can easily be finished into a variety of extra rooms. From a guest bedroom suite to a home gym or game room, the possibilities are endless! We’ve included a suggested basement plan, but of course you can modify it!
If you want a home plan that comes with a finished basement, then check out THD-7882 (below). The basement includes a sunny sitting nook and a theater, but perhaps you’d like a hobby corner and a gym instead? These spaces are made to be finished when you build, so you don’t have to worry about getting a contractor to finish the basement in the future. Just be sure to bring up your ideas before they start!
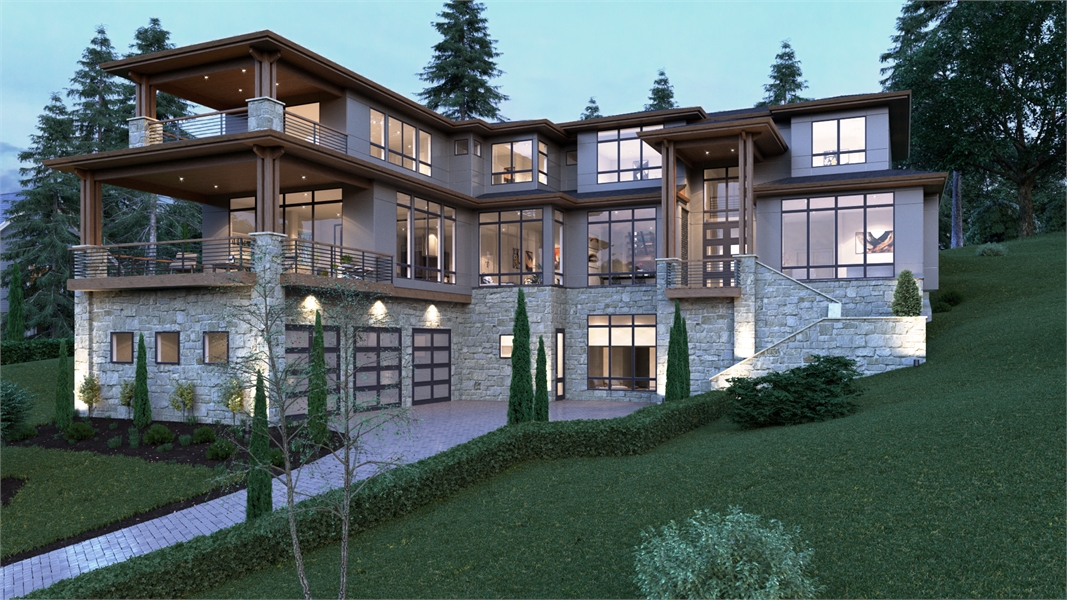
6,901 Square Foot, 5 Bed, 5.1 Bath Luxury Modern Plan
We have house plans with all kinds of basements. Take a look at our walkout basement plans, which are the best for finishing, and imagine how you could customize them!
Instead of having a whole floor of extra space downstairs, bonus rooms usually offer a large room or two for you to customize over the garage or on the second story. Plans like THD-8783 (below) place the bonus room where it could be practically anything. Maybe you want an extra bedroom, or perhaps you’d like a movie theater for you and the kids? Whatever you can dream of, we’ve seen it all and can make it happen!
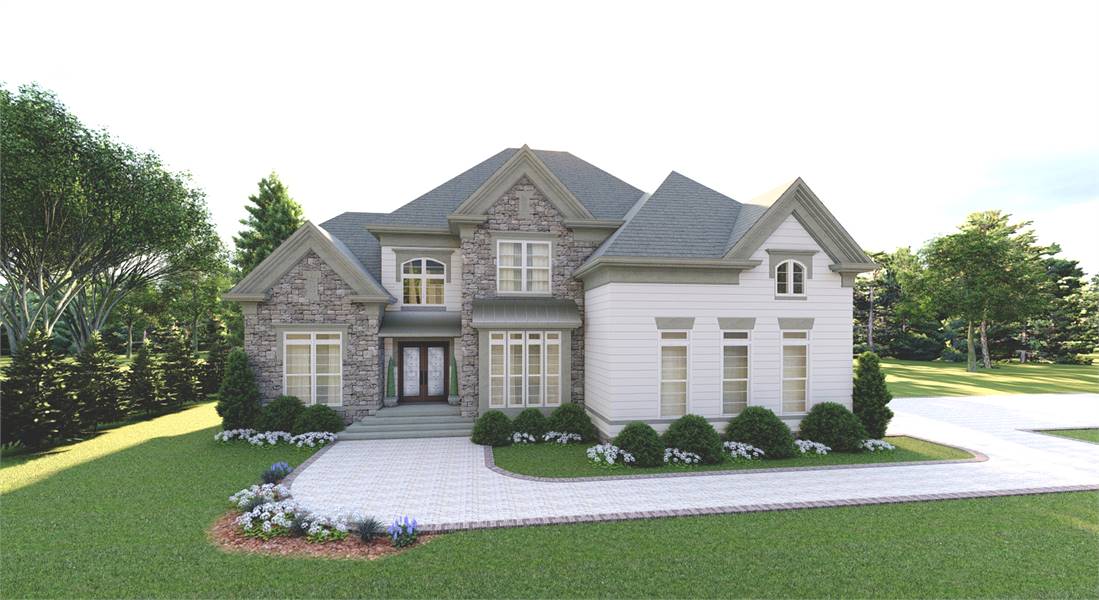
3,162 Square Foot, 4 Bed, 4.1 Bath Traditional Family Home
Customizing Your Home’s Finishes
Often, homeowners think that choosing a “stock” house plan means giving up design freedom. With our homes, that couldn’t be further from the truth! In fact, we encourage all of our customers to spend some time with one of our designers to talk through modification ideas and choose the perfect finishes. We even have some recommended products for inspiration.
As you can tell, each home plan from The House Designers is the result of a meticulous design process. With such an eye for detail, it’s important that you find a plan that totally fits you.
If you want to see some of our exclusive customizable house plans and the finishes we chose to complete them in an interactive format, explore our America’s Choice House Plans. Options such as THD-8794 (below) showcase beautiful industry-leading style both inside and out. Use these designs for inspiration and to acquaint yourself with the kinds of products you’ll have to select later on!
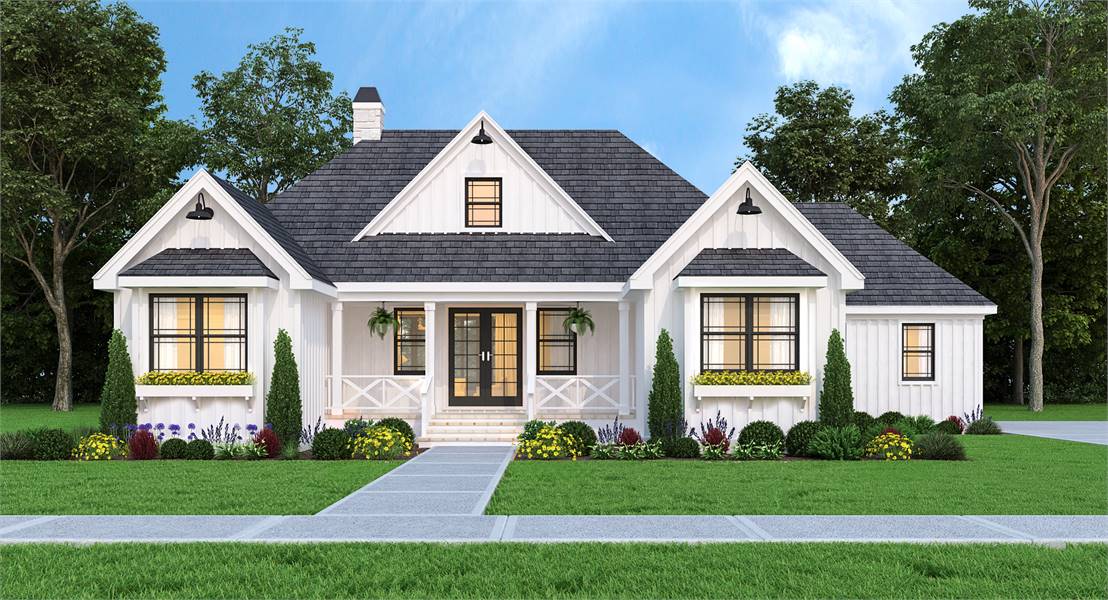
1,834 Square Foot, 3 Bed, 2.0 Bath Modern Farmhouse
Open Floor Plans Offer Great Potential
If your chosen house plan doesn’t have a basement or a bonus room, fear not! We can still help you customize it. Every space in your home is customizable if you get creative enough.
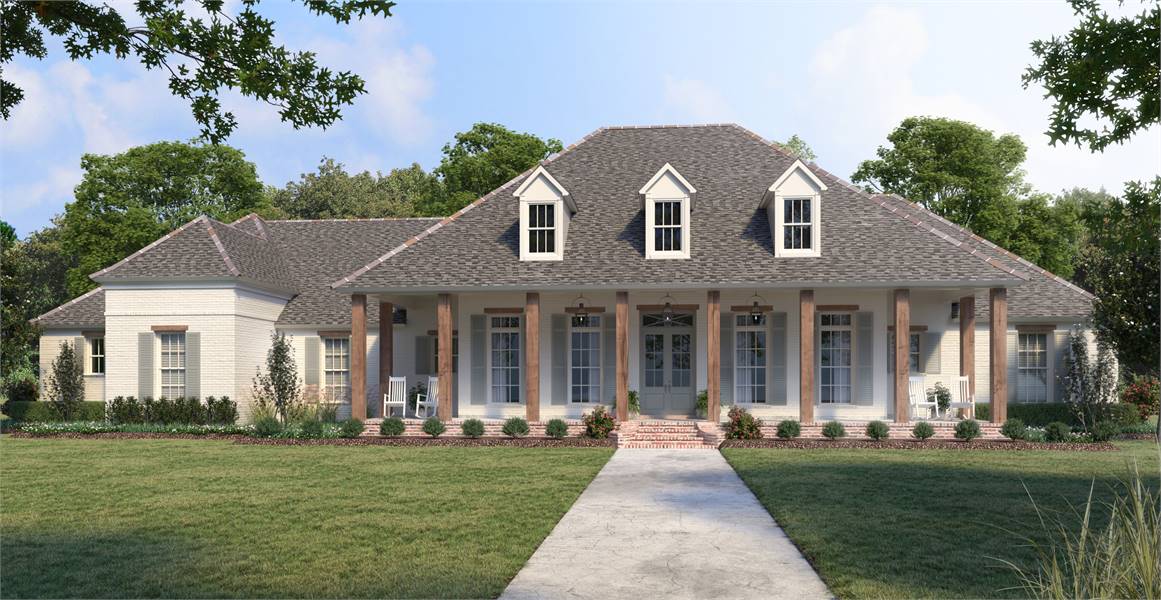
3,535 Square Foot, 4 Bed, 3.1 Bath Country Ranch
Perhaps one of the best and most popular ways make the most of any design is to choose an open concept layout. A super popular feature found in most homes nowadays, these spaces have great flow and ambiance that make it easy to transition the spaces as you need in the moment. And of course they can be customized too!
Consider all your customization options. From built-ins in the living room to crown molding running throughout, even little touches can make a big difference. We also encourage you to consider adding some picturesque windows, skylights, and/or French doors to connect to outdoor living. These easy features add a ton of light and make spaces feel even more open?perfect for entertaining crowds big and small!
No matter what you want from your home, we are here to help. While it might sound appealing to design a plan from scratch, that can get cumbersome and expensive. Instead, consider one of our thousands of customizable house plans. We’ve done the groundwork so you can have fun adding spaces and features to your heart’s desire. Have fun!
- Simple 3 Bedroom House Plans - July 24, 2024
- Transitional Home Design Is IN Right Now - September 9, 2022
- Texas Leads the Trends in Modern Farmhouses - August 19, 2022
