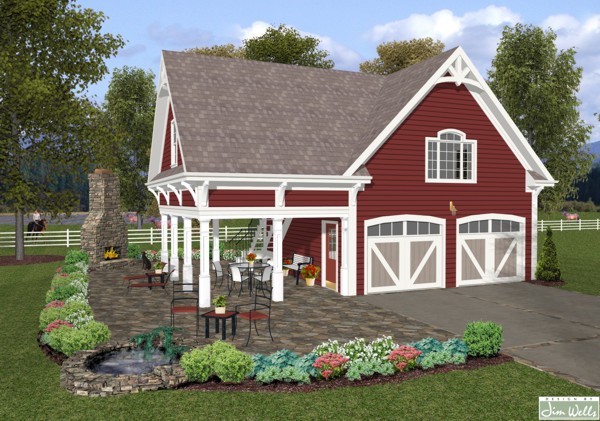
The Charleston Carriage House is a 2 car garage plan with 792 sq. ft. of living quarters above. With siding exterior and decorative details, this garage plan is reminiscent of a country barn. It would be perfect temporary quarters during construction of your permanent home. Or it could serve as an in-law apartment, nanny quarters, college student apartment, etc. This garage plan design features an eat-in kitchen area, a spacious family room, a bathroom and a bedroom with both a clothes closet and storage closet. Two more closets, as well as an oversized pantry, provide maximum storage in minimum space. Laundry appliances could be positioned in the garage adjacent to the mechanical area. A shady covered porch is perfect for relaxing with friends. We have shown an outdoor fireplace in our rendering to help you plan your recreational space.
Christine has over a decade of experience as a house plan and floor plan expert. Outside of providing her expertise to customers to help them find and build their dream homes, her passion and knowledge of the home building industry allows Christine to guide families and builders through all of the important steps from finding plans to building custom homes that meet the expectations of today’s new home owner. Christine’s years of knowledge of the diverse trends and needs of the modern homeowner has made her into an authoritative and trusted voice in the online house plan community.
Latest posts by Christine Cooney
(see all)Please follow and like us:
Christine has over a decade of experience as a house plan and floor plan expert. Outside of providing her expertise to customers to help them find and build their dream homes, her passion and knowledge of the home building industry allows Christine to guide families and builders through all of the important steps from finding plans to building custom homes that meet the expectations of today’s new home owner. Christine’s years of knowledge of the diverse trends and needs of the modern homeowner has made her into an authoritative and trusted voice in the online house plan community..

