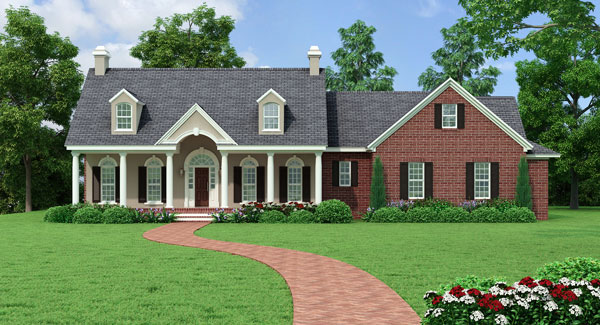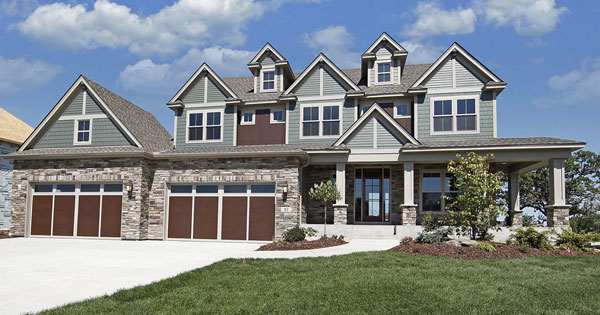
We all know that there’s something warm and inviting about a traditional Cape Cod home plan. Elegant front porches invite us in, while adorable gables and numerous windows are perfect accents. Plus, the ever-present fireplace creates coziness that cannot be ignored. Since their quick ascent to popularity in the early 18th century, Cape Cod house plans have only increased in variety, functionality, and style. These floor plans marry tradition with modern innovation. We’ve gathered a few of our customer favorites that we know you’ll love!
Check out our full collection of Cape Cod House Plans, all brought to you by the trusted name in stock house plans – The House Designers.
All American Cape Cod

2,286 Square Foot, 3 Bedroom, 2.1 Bathroom Home
Old-world elegance and a family-friendly layout make this Cape Cod a must-see! Enter from the classically styled front porch to find cathedral ceilings in the great room ahead, and a formal dining room to your right. Check out the kitchen with plenty of counter-space, great for preparing a family meal. This semi-open concept design allows the kitchen privacy, while remaining easily accessible to guests for casual conversation. The master suite shines in this home, because the 5-piece bathroom with toilet closet creates an at-home spa all your own!
Bright, Spacious, & Symmetrical

3,035 Square Foot, 4 Bedroom, 3.1 Bathroom Home
Our customers love this front elevation because of its symmetrical design – in traditional Cape Cod style, of course. Symmetry continues throughout the ample floor plan. A formal dining room and living room welcome you at the front door, flanking the foyer. Then, continue on to find the family room, highlighted by a warm central fireplace. Travel to the right side to find a lovely eat-in kitchen and spacious utility room. Mirroring that space on the left is the master bedroom, a secluded getaway for its owners. Keep the children’s clutter at bay upstairs. Here, you’ll find three family bedrooms partnered with two bathrooms, one a private ensuite and the other Jack-and-Jill-style to share.
Modern Twist on a Traditional Cape

5,227 Square Foot, 5 Bedroom, 3.2 Bathroom Home
This large customer favorite marries traditional Cape Cod style with modern craftsmanship. Three stories of ample living space mean this home has it all! Incredible spaces for family fun are a key feature, with multiple gaming areas on its lowest level. The main floor was created with entertainment in mind. Guests enter to find an easily accessed powder room and coat closet. The open-concept kitchen and living room create natural flow during any gathering. Finally, climb the grand staircase to find four bedrooms, each with access to a full bathroom. Check out that luxurious owner’s suite!
Go Big, by Going Tiny

960 Square Foot, 2 Bedroom, 1 Bathroom Home
How cute is this tiny Cape Cod?! It may be the perfect time to get on board with the tiny home trend, because our customers are saving big! Customers who build our tiny homes are saving during their builds and for years to come. And this new addition to our collection of tiny homes is catching customer attention for all the right reasons. An elegant front porch and three adorable gable dormers will add a beautiful spark of style to your new neighborhood. The large great room makes this home feel anything but small. Enjoy a cozy fireplace, large windows, and French doors to the back yard here. The corner kitchen is smartly laid out to allow for maximum space in this tiny home. There’s a full-size bedroom for the owner(s) and smaller quarters for guests – feel free to host, too!
Want to learn how to choose the right home plan for your family? Start HERE! Or check out our popular collection of America’s Choice House Plans – home plans updated with customer reviews, thoughts, and modifications in mind.
- Simple 3 Bedroom House Plans - July 24, 2024
- Transitional Home Design Is IN Right Now - September 9, 2022
- Texas Leads the Trends in Modern Farmhouses - August 19, 2022
