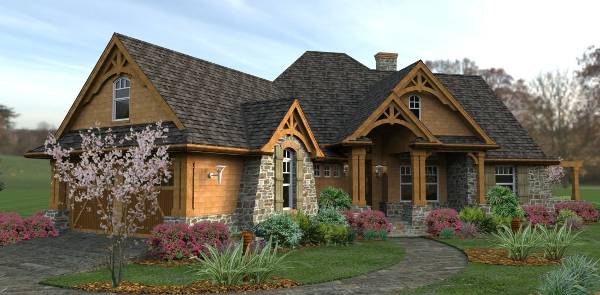Building a new home will probably be the biggest and most exciting purchase you make in your lifetime. Finding a house plan can be an overwhelming process if you don’t know what to look for. You should be sure that you have chosen a floor plan that is functional, comfortable and meets the needs and lifestyle of your family during various phases of your life.
Before starting your house plan search, you should make a list of all the elements you consider essential to your new home, for example how many walk-in closets, number of bathrooms, placement of master suite, laundry room design, kitchen space, number of garages and how much bonus room you’ll need. While it is easy to get carried away by aesthetics, make sure that your floor plan meets your livability factor and has plenty of flexible space so your home can grow and change with your needs.
It is also helpful to write of list of the things you DON’T want, so you’ll be able to narrow your house plan search. If you know exactly what you want in your new home it is best to go right to the advanced search section, which will make searching for your house plan easier.
If you’ve already purchased a lot for your new home, then you must find a house plan that suits the lot. For sloping lots, you may need a house plan with a walkout basement or you may need to modify an existing plan to add a basement. If you have a narrow lot, the size of your house plan will be restricted to a certain width, especially if you want to have ample outdoor living space. A popular choice for narrow and sloping lots are two-story house plans. We offer a wide selection of two-story house plans, narrow lot plans and sloping lots in a variety of sizes, shapes and architectural styles.
Of course, if you don’t have any lot limitations, you can enjoy browsing all house plan collections and architectural styles.
Once you’ve narrowed your search of house plans down to a handful, it is best you meet with your home builder to see if the plans you’ve chosen are realistic – do they meet your lot specifications, budget and will additional modifications need to be made. It is also important to understand that the total square footage of your new home refers to the finished portion of your house plan. Finished living areas are generally described as covered with sheetrock and wallpaper or paint. Areas like garages, porches and attics are considered unfinished and are not calculated in the total square footage of your home plan. Be sure that when you purchase your house plan, you purchase the right plan package.
And if building green is a top priority for you – please be sure to check out our exclusive collection of ENERGY STAR® house plans.

- Preparing Your Home for the Fall - September 10, 2021
- New England Inspired Homes - March 3, 2020
- Wrap up the Holiday with the Perfect House Plan - December 15, 2016
