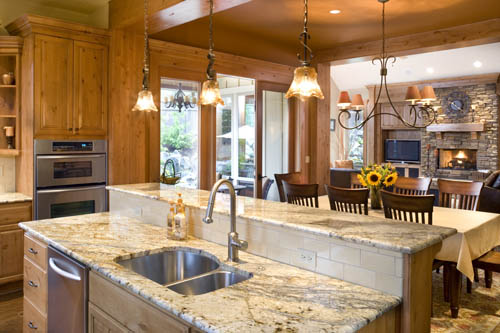Looking for a craftsman house plans? Look no further than this wonderful collection of craftsman house plans. Our craftsman homes range from small bungalows to spacious two story floor plans and they are all designed to be informal, warm, inviting and eco-friendly. The Halstad is a perfect craftsman-style home with its charming dormers, sprawling three-car garage, shake and stone siding and generous master suite and open kitchen floor plan.
Spreading out luxuriously from the large, rectangular foyer is the great room with a view to the back via a wall of windows. The dining room takes a smart and casual approach by being placed next to the open kitchen with its beautiful island cabinetry and built-in hutch. The main floor master suite is a haven of comfort and privacy with a built-in TV cabinet, a backyard view, a spa tub and a roomy closet.
Enjoy browsing through our entire collection of craftsman house plans. And don’t forget to check out today’s Dream Design featuring six of our favorite craftsman homes.

- Preparing Your Home for the Fall - September 10, 2021
- New England Inspired Homes - March 3, 2020
- Wrap up the Holiday with the Perfect House Plan - December 15, 2016
