
Blue skies, open air, and land as far as the eye can see. For those who choose to do it, building a home in the country can be an exhilarating experience. Whether it’s a vacation spot to help you escape the hustle and bustle of the city, or it’s your year-round dwelling, we have homes that make the most of your lot and situation!
Having a house surrounded by undeveloped land is a dream come true for many. And it can be a great option for so many reasons! Let us show you why living in the country could be just what you need.
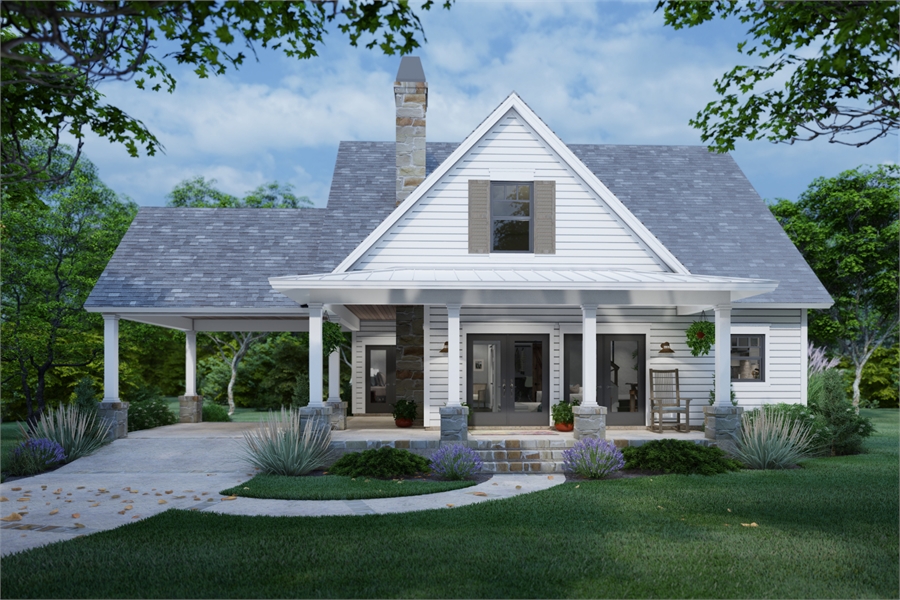
1,302 Square Foot, 3 Bed, 2.0 Bath Farmhouse Cottage
For many folks, ‘country living’ conjures up images of the rolling plains of ‘Little House on the Prairie.’ However, the reality is that living in the country has gotten much more popular and sophisticated. As cities expand and get crowded, some homeowners have decided to move a bit farther out. But this doesn’t mean that they are out of the loop. To the contrary, many ‘country’ homes and lots are actually only a short drive away from major destinations, yet they are often much less expensive. Affordability, privacy, and convenience… does it get much better than that?
Building a home in the country opens up a whole world of possibilities. And when it comes to choosing your dream plan, you can pick just about any design. While there are a few things we recommend considering, the choice is 100% yours and the only limit is your imagination! If you have questions at any point during this search, feel free to reach out. No matter the lot, location, or budget, we are excited to help make your dream a reality!
Simple Homes with Tons of Personality
If you want to build a home in the country to embrace a simpler way of life, then you are not alone! Country living has always been an escape for homeowners and vacationers who want to get back to basics. If this sounds like you, then take a look at our country-style home plan collection.
Homes such as the exclusive THD-8707 (“Autumn’s Eve”) design would look fantastic sitting on acreage as much as in a suburb!
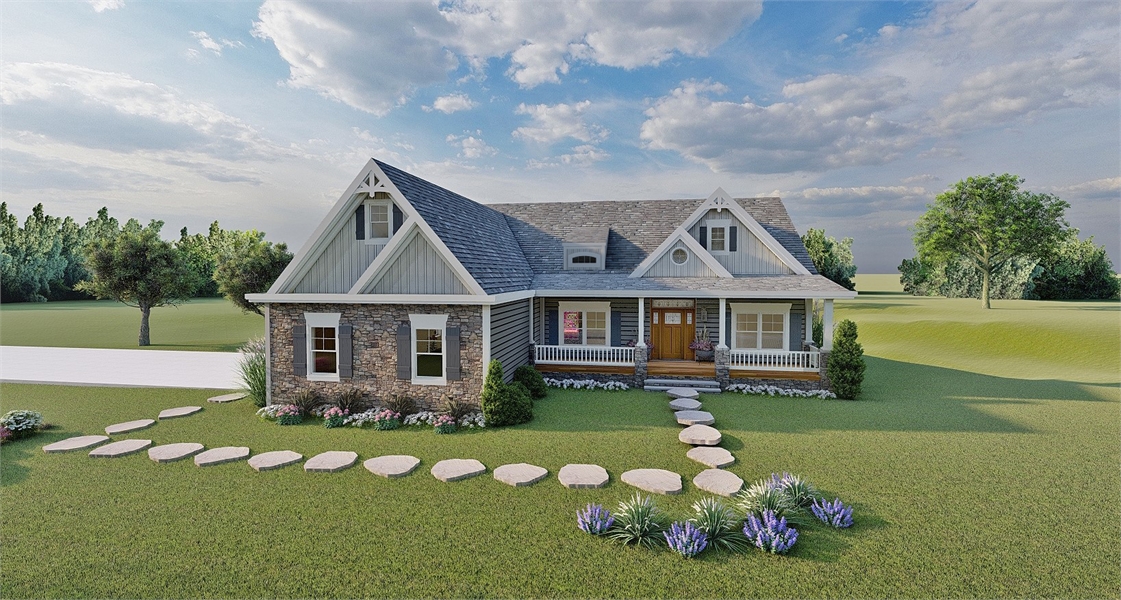
3,429 Square Foot, 4 Bed, 4.1 Bath Open-Concept Country Home
The simplicity of designs like THD-8707 is what makes country homes so popular. Their flexibility and inclusive floorplans create wonderful spaces for the whole family. And they offer functionality with families in mind!

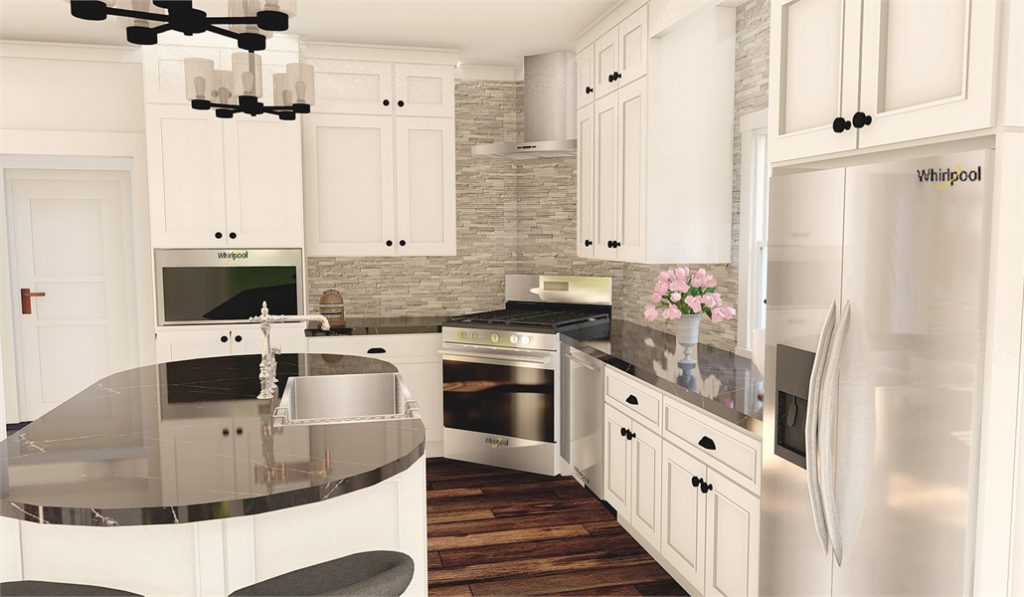
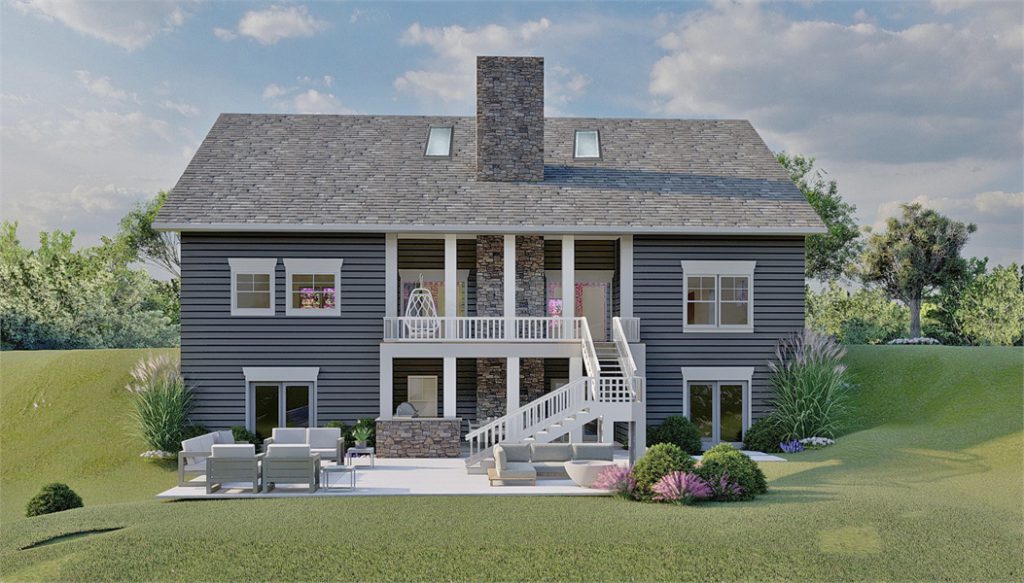
Saying they’re ‘simple’ doesn’t mean that country homes lack in style. All of the plans recommended here are packed full of personality. Just look at the attention to detail in THD-8707! And don’t forget to explore the finishing products that we chose to complete it on the plan page. Explore all of our Product Ideas to see how you can give your home that perfect final touch of design, just like this one!
A Lot of Land Means a Lot of Choices!
While you might like the distinct beauty of some of the country plans discussed above, you might also be looking for something else. The great thing about building a home in the country is that your choices are just as free and open as the land around you. You won’t find any restrictive homeowners associations or design limitations. In most cases, you can pick just about any plan with a foundation that works for the soil conditions. And with thousands to choose from, we have a home design for everyone!
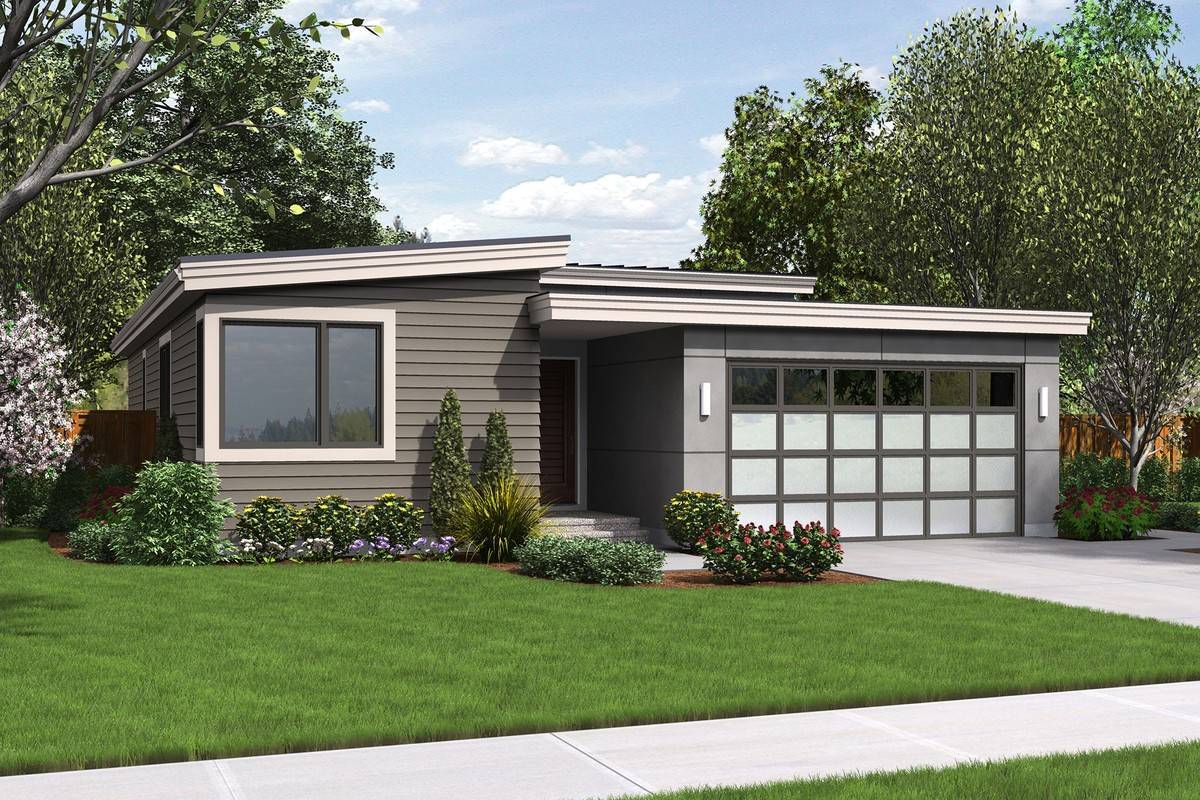
1,613 Square Foot, 3 Bed, 2.0 Bath Modern Ranch
You may want to build a modern plan like THD-3085 (‘Revere’ ; above) to retain a bit of that city feeling. Or you might want to choose a timeless classic like the Southern-inspired THD-7172 (‘Willow Creek’ ; below). No matter your style preferences, building a home in the country can unlock options that other locales might not allow.
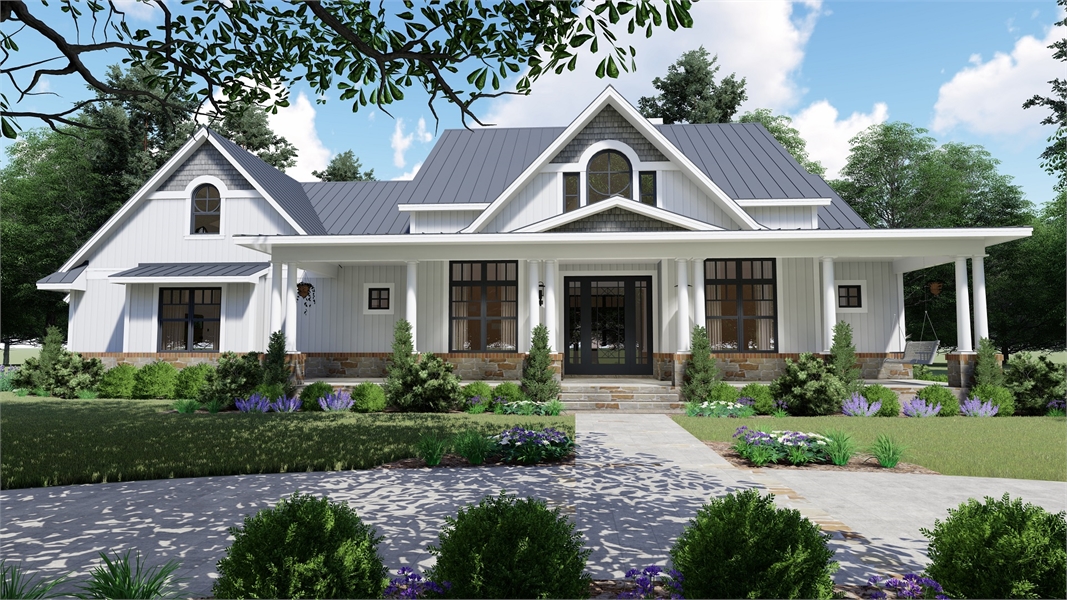
2,787 Square Foot, 3 Bed, 2.1 Bath Southern Ranch
Embracing Your Natural Landscape
One of the driving factors for choosing to move to the country is living on natural, undeveloped land. A ‘country’ lot doesn’t always mean a grassy or open space. It could also be a wooded or even a mountainous lot. Country lots come in all shapes and sizes, and we have designs to address these unique conditions. It’s important to choose a design that embraces why you are there in the first place!
Sloped Lots Are Perfect for Basements
From a cabin in the woods to a lakeside abode, if your lot has a slope, then you should consider a plan with a basement! Not only do basements potentially add livable space to your home, but they can increase value, too.
Having a home where you can walk out of the ground level and directly into nature adds a whole new meaning to enjoying the land. You could even consider adding a private apartment in the basement and using it as a rental or a guest suite! We have so many home plans with basements in all sorts of styles, so of course you’ll find plenty perfect for your type of country.
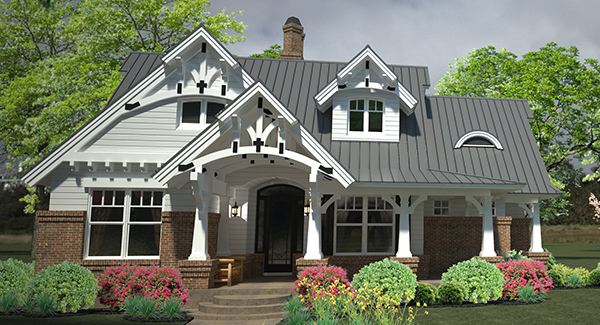
1,421 Square Foot, 3 Bed, 2.0 Bath Craftsman Farmhouse
Sliding Doors to Create a Seamless Natural Space
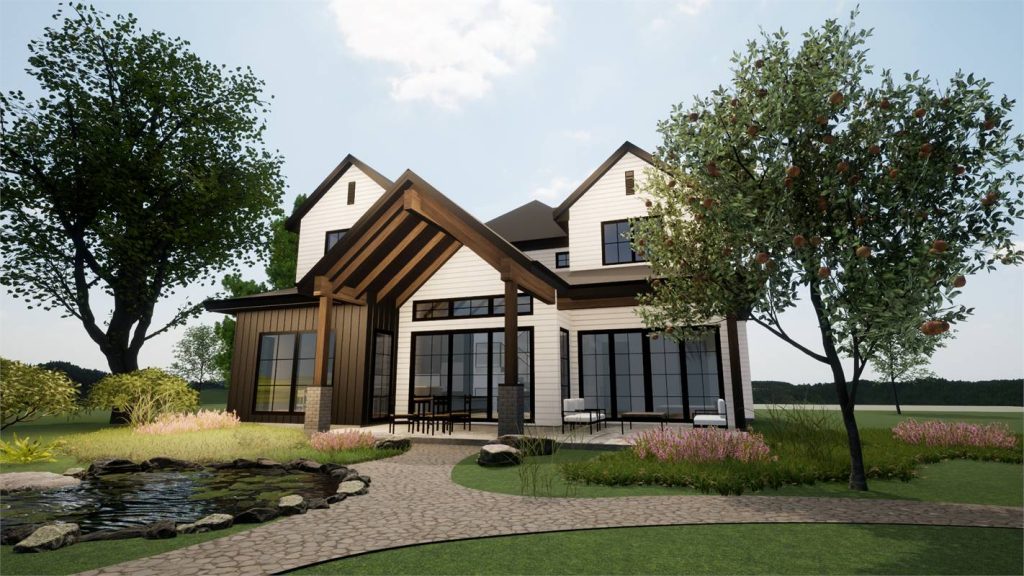
2,725 Square Foot, 4 Bedroom, 3.5 Bathroom Modern Farmhouse
Sometimes, you can immediately identify homes that are perfect for living alongside nature. One thing that we love to see when building a home in the country is plenty of sliding glass doors. If your home can have one or even a full wall of these doors, you can open them up to truly feel at one with your surroundings.
Tiny Homes – A New Dimension to Building a Home in the Country
Another option that has skyrocketed in popularity recently is the tiny home. These plans are perfect for lots big or small. Their versatile layouts and affordable designs make them desirable for new homeowners and those looking to downsize and simplify. So, if you want a simple plan that will leave the rest of your land and its nature unencumbered, consider a tiny home and embrace its unique style of living!
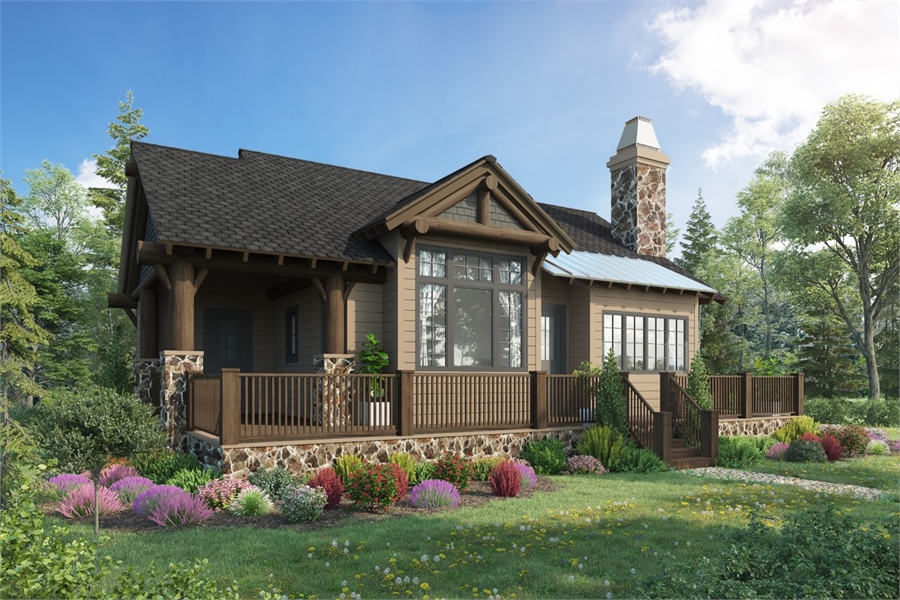
681 Square Foot, 2 Bed, 2 Bath Tiny Log Cottage
Whatever you’re looking for, please don’t be afraid to reach out if we can be of any assistance! Our team can help you find and/or modify the perfect design for any lot, location, and budget.
- Simple 3 Bedroom House Plans - July 24, 2024
- Transitional Home Design Is IN Right Now - September 9, 2022
- Texas Leads the Trends in Modern Farmhouses - August 19, 2022
