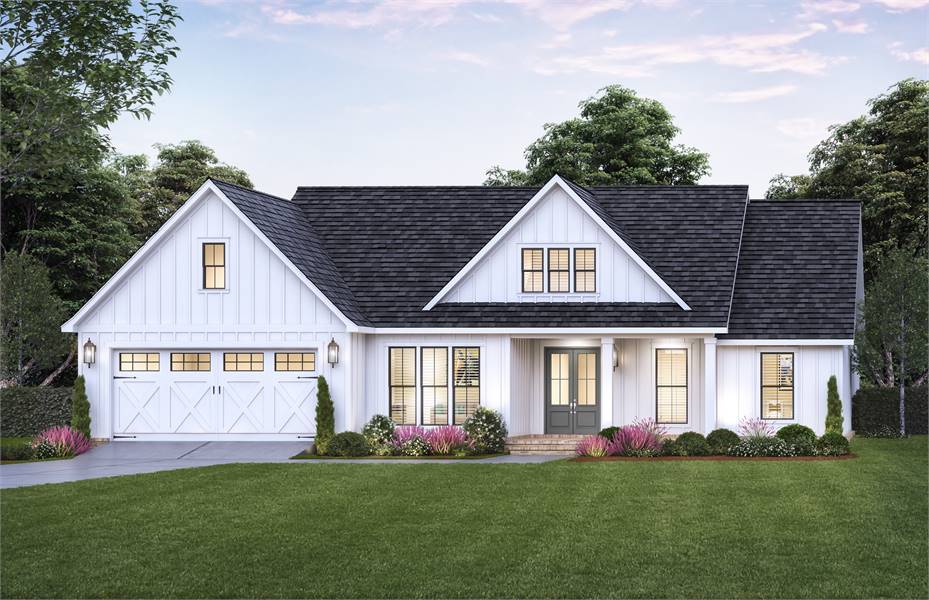
With so many benefits, it’s no wonder that aspiring homeowners everywhere consider building a home in an established neighborhood. But without good advice and the right considerations, it can prove challenging. Let us show you what you need to know before you pick your dream plan.
When we say “established neighborhood,” a few different images might come to mind. From sleepy suburbs with tree-lined streets to historic districts, these areas vary greatly. And that’s what’s so amazing about them! No two established neighborhoods are alike, so you need a collection as big as ours to find the perfect house plan for your lot that works with its features and fits in with the neighbors. If you’ve fallen in love with an established neighborhood, wouldn’t it be great to live there?

1,817 Square Foot, 3 Bed, 2.0 Bath Family Farmhouse
That dream can be attainable when you take some simple considerations into account. Let us know how we can help make your dream of building a home in an established neighborhood a reality!
Find an Area That Matches Your Style
First and foremost, be sure to choose a home plan that matches the surrounding homes. This is crucial! Many neighborhoods that have been around for years have homeowner associations and building restrictions, and they require a certain architectural style. So, if you want a modern farmhouse, you shouldn’t look for a lot in a neighborhood full of Craftsman designs. The same goes for the size of your plan, too! Find something just the right size so it doesn’t stand out. Even if your neighborhood doesn’t have restrictions on paper, fitting in will preserve the feel of the location and also improve property values across the board.
All of this might sound like your options are limited, but fear not! Here at The House Designers, we have thousands of house plans in so many styles. And with our Advanced Search, you can filter through just about every size, detail, and finish imaginable! Once you know what you’re looking for, try inputting your wants and needs and see what the search can pull up for you. This makes it easier to find a home that will easily assimilate into your target neighborhood.
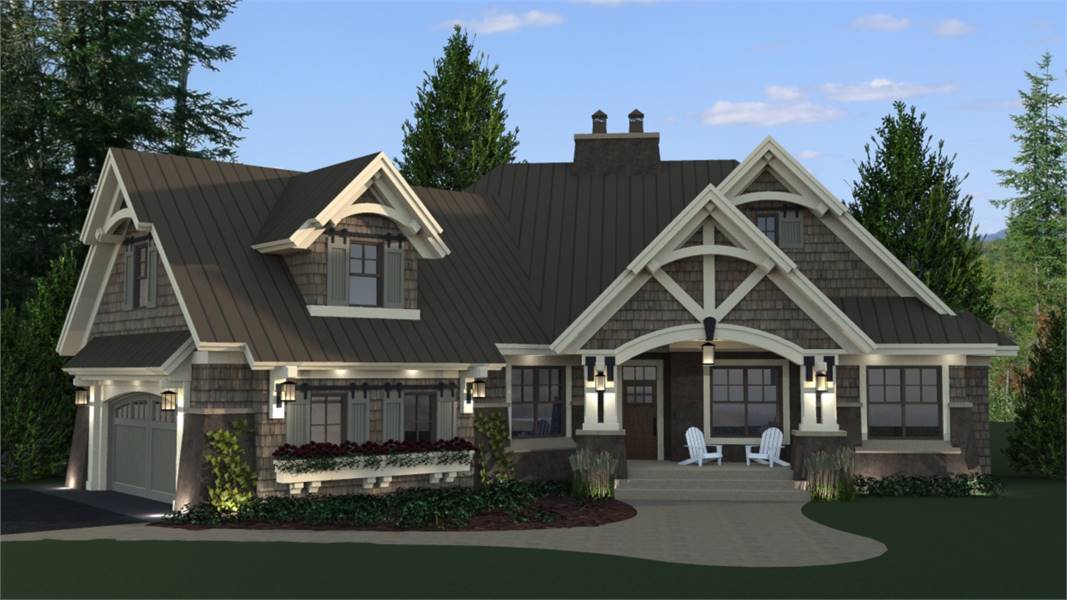
2,177 Square Foot, 3 Bed 3.0 Bath Craftsman Cottage
Are you looking at a particularly well-established neighborhood? Homes in these places can be over one hundred years old, so consider style wisely! With a plan such as THD-9720 (above), you can maintain a lovely Craftsman feel while retaining the modern features that many older designs don’t have. This will help your home appeal from both its location and all that it has to offer inside and out!
Check out some Craftsman, Victorian, and other traditional plans! These collections are a good starting point for building a home in an established neighborhood.
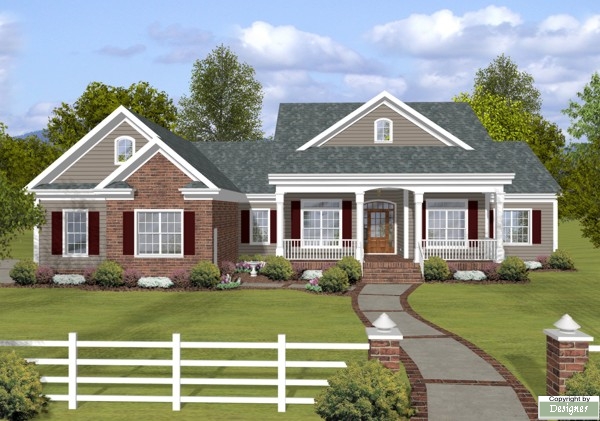
House Plan 3305
2,140 Square Feet, 3 Beds, 3.0 Baths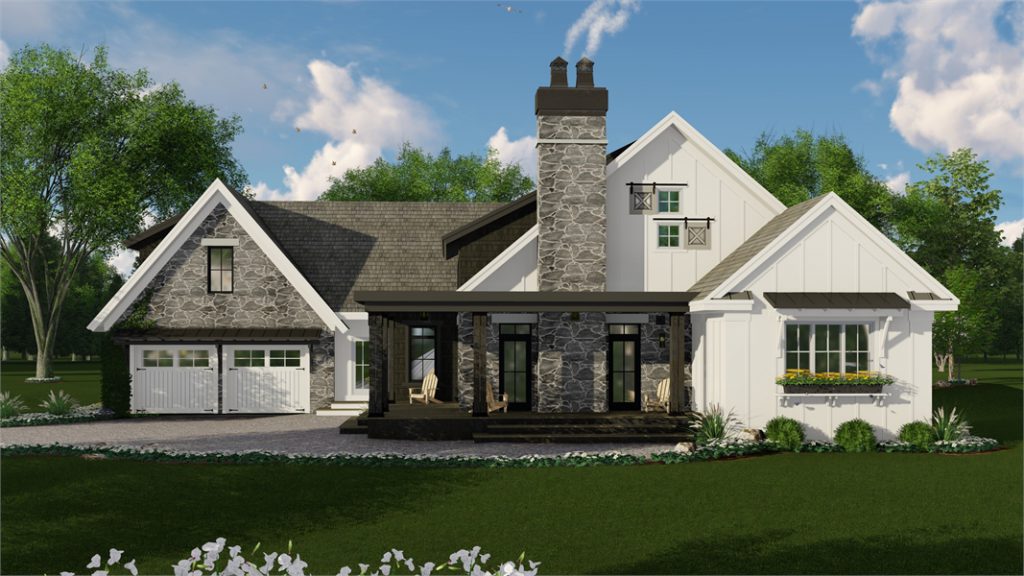
House Plan 3417
2,483 Square Feet, 3 Beds, 2.1 Baths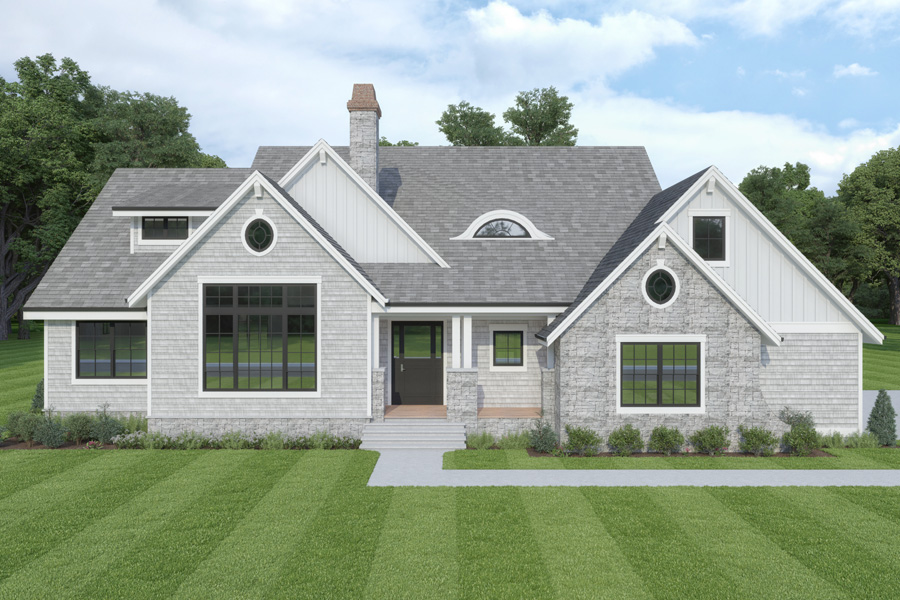
House Plan 8853
3,207 Square Feet, 3 Beds, 3.1 Baths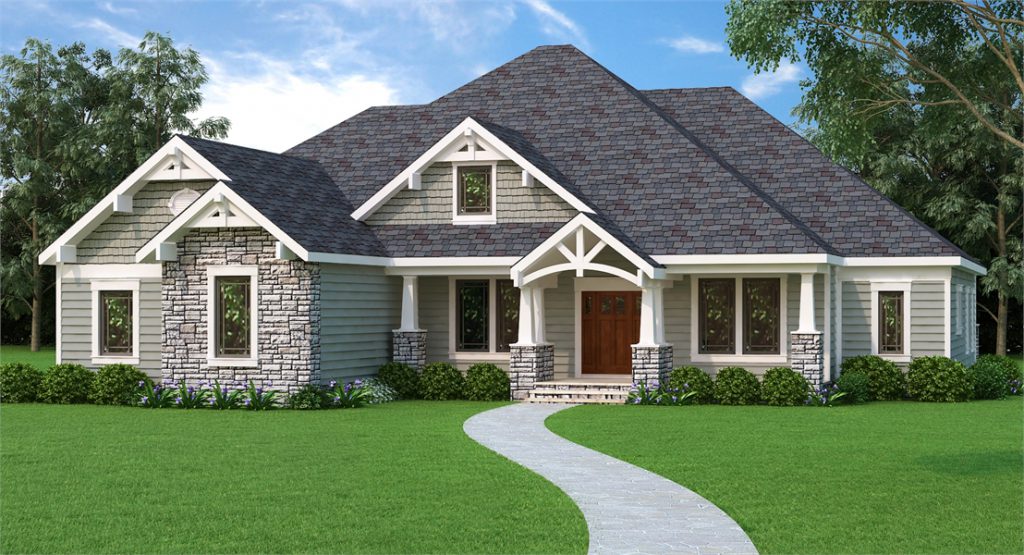
House Plan 9898
2,513 Square Feet, 4 Beds, 2.1 Baths
Survey the Lots and Their Common Features
Established neighborhoods also offer a wide array of lot sizes with different features. It’s what draws so many people to them?there are few cookie-cutter lots to see here!
We highly recommend researching the lot features in your target area when you decide to build a home in an established neighborhood. If you have a certain lot in mind or even bought it already, even better! By knowing the exact parameters, you can filter your home search even more.
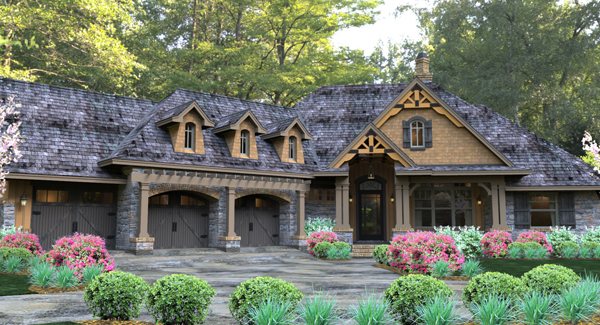
2,495 Square Foot, 3 Bed 2.1 Bath Craftsman w/ a Walkout Basement for a Sloped Lot
Sloped lots can be a blessing in disguise, even if they seem difficult at first. Many open the door to a walkout basement or even another full level of finished space. However, it is important to review local codes and talk with a builder before purchasing anything. They’ll be able to tell you if your desired features can be built on your lot.
Another thing to consider is the exact location of your build. Many states have different soil and climate conditions that lend themselves better to certain homes. From North Carolina to Florida and even Texas, we have state-specific collections that you might want to explore!
Prioritizing Your Budget Is Key
The reality of building a home in an established neighborhood is that any available lots are likely extremely desirable. Chances are high that these homes are known as some of the best in town. Good schools, nearby amenities, and awesome local businesses all contribute to the appeal.
But as with any build, budget should always be a top priority. By keeping a list of wants versus needs, choosing a home plan within your price range, and working closely with one of our talented designers and/or your builder to optimize the design, you can ensure a build that is as awesome as it is affordable!
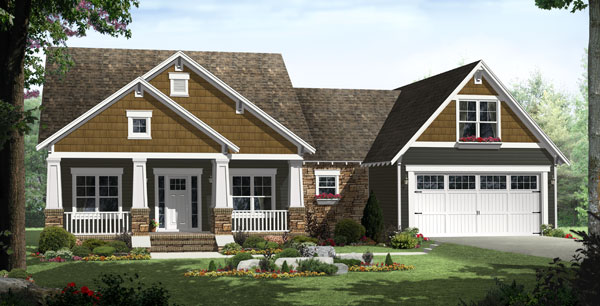
1,816 Square Foot, 3 Bed 2 Bath Affordable Country Craftsman
Did you know we have a whole collection of affordable homes to help inspire you? That’s right! While many of our home plans are designed to keep costs down and retain the quality that our customers demand, these are some of the best. THD-8565 (above) is one of the most popular! It has so much charm and is sure to fit into a number of established of neighborhoods.
As an important final note, we recommend buying your lot before buying a home plan. It is much easier and cheaper to modify a home plan to fit a lot than vice versa. You wouldn’t want to fall in love with a house only to be unable to build it in your dream location.
All of our house plans can be modified to add or remove rooms or features to your exact likings. If you find a home that gives you some extra wiggle room within your budget, then maybe we can help add some extra features and spaces to make it truly one of a kind. Whatever you have in mind, we have you covered!
- Simple 3 Bedroom House Plans - July 24, 2024
- Transitional Home Design Is IN Right Now - September 9, 2022
- Texas Leads the Trends in Modern Farmhouses - August 19, 2022
