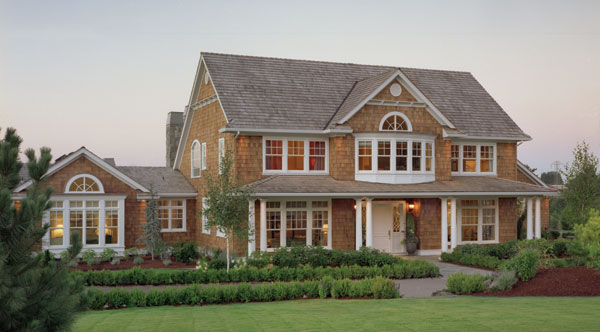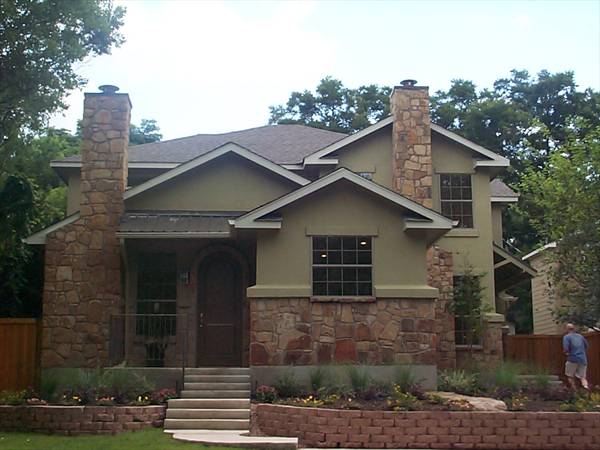First off, everyone at The House Designers would like to wish all the mothers in the world who have helped make a house a home and provided us with countless childhood memories a very Happy Mother’s Day!
If you are thinking about building your dream home now is the perfect time to consider a house plan that features an in-law suite, guest bedroom or optional living spaces so that mom and of course dad can have a comfortable and warm place to stay. This is especially practical if you have elderly parents who may need to come live with you some day. After all they spent their lives devoted to taking of care of us.
We offer an extensive collection of homes designed with extra living spaces no matter what size, style or budget you are looking for.
Here are some of our favorite homes with added living spaces that make it easy to keep the whole family under one roof, while offering plenty of privacy and practical living spaces.

The Seligman house plan is designed with a unique left wing that features the master suite and guest suite with a large front Palladian window. There are plenty of open living spaces, flexible rooms and a gorgeous outdoor living area with covered verandah, swimming pool and patio so you can enjoy years of great time together.

How about a studio apartment for your mom above the garage? This gorgeous new Craftsman House Plan features a second floor plan above the garage with a private, spacious suite featuring a living space, kitchenette, full bath and ample size bedroom with walk-in closet. This plan is packed with amenities for its 2,339 square feet.

Or how about a duplex house plan that doesn’t look like a duplex at all? Check out the Due Volte Casa House Plan.
You’ll have fun browsing through our collection of house plans.
- Preparing Your Home for the Fall - September 10, 2021
- New England Inspired Homes - March 3, 2020
- Wrap up the Holiday with the Perfect House Plan - December 15, 2016
