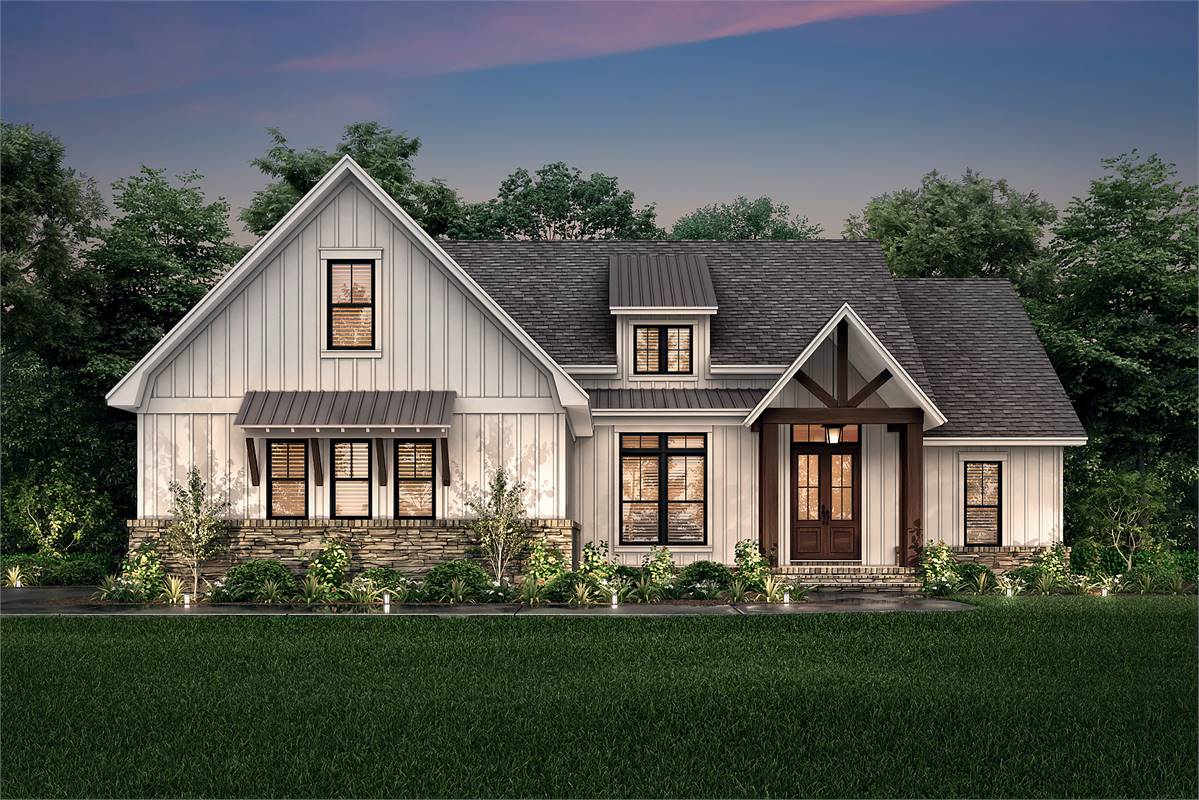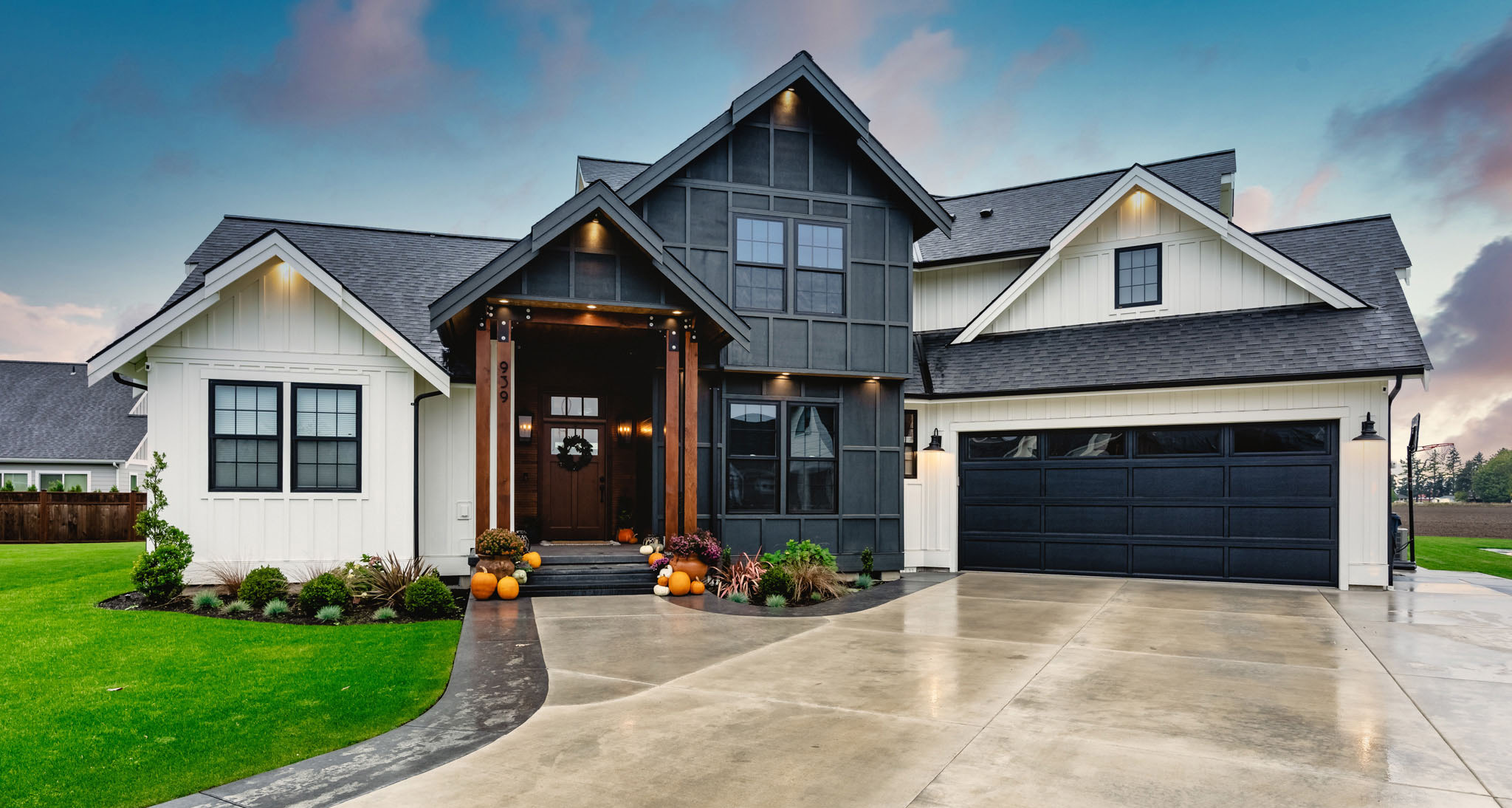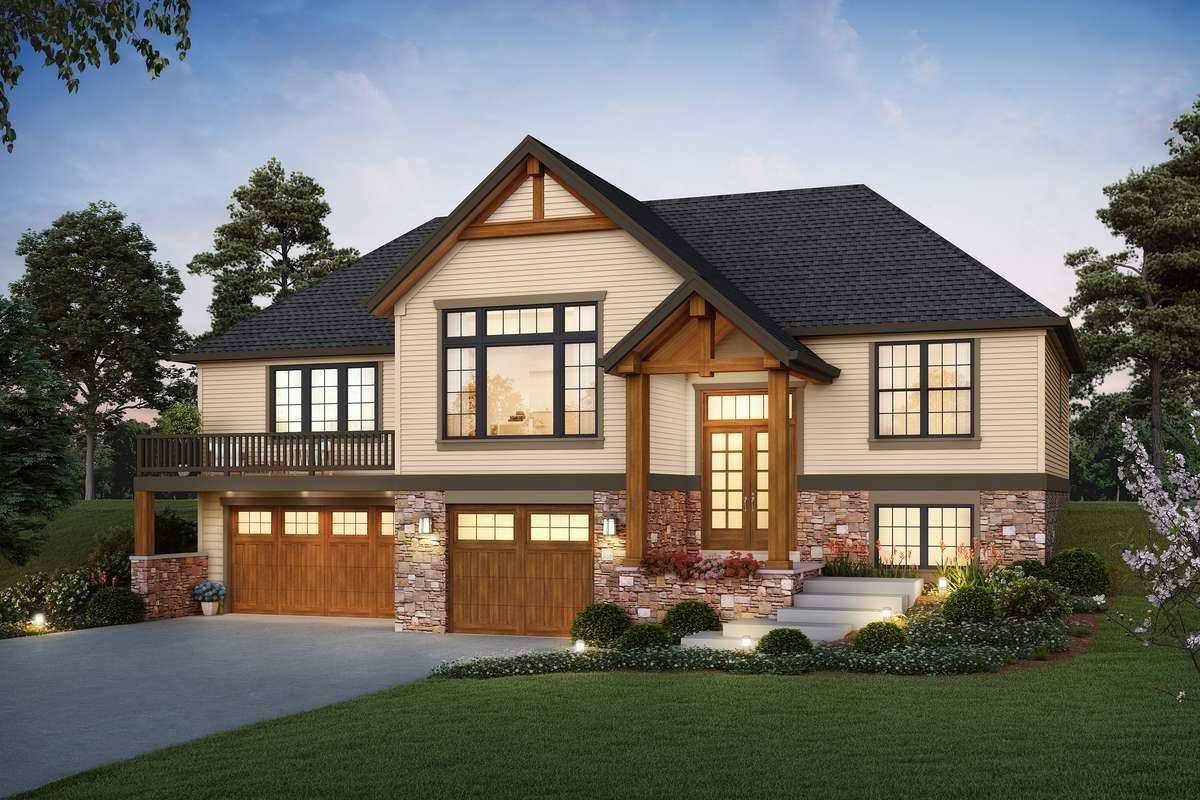
From the home kits of the Sears and Roebuck catalog to modern-day masterpieces, beautiful Craftsman homes really have withstood the test of time. These plans come in all shapes and sizes and impress with their charming details. Homeowners everywhere can’t get enough of them, and there’s no better place to find your Craftsman-style dream home than America’s top provider of ready-to-build house plans, The House Designers!

2,393 Square Feet, 3 Bedrooms, 2.1 Bathrooms
Here at The House Designers, we offer a curated collection of the most wonderful home plans. These award-winning designs feature the very best for today’s homeowners. And with our team of experts ready to help answer questions, your dream home can become a reality in no time at all! Want to see for yourself? Head over to our Advanced Search to see how many unique collections and features you can sort by. As always, let us know if we can help!
We offer so many different styles, but beautiful Craftsman homes are some of our all-time favorites. As you explore these featured designs, we encourage you to keep a list of everything you love. This will help us find a plan that checks all your boxes. And who knows? You might just choose one of the homes shown here!
We’ve chosen 3 different Craftsman-inspired homes to showcase just how versatile these plans can be. One shows off the traditional features that we all know and love. Another offers a more modern take with Craftsman personality still present throughout. And the last is a brand-new offering with a unique blend of styles. Enjoy!
The Traditional Bungalow
When most folks think of beautiful Craftsman homes, they probably conjure up images similar to THD-9720 (below). Gabled roof lines paired with pediment accents, windows with ornate frames, shake siding and shutters… it all paints a lovely rustic picture! That’s what made Craftsman homes so popular in the first place. Details such as these create eye-catching curb appeal and you’ll enjoy more character inside, too. No matter what, you can rest assured that a plan such as this will never go out of style!

2,177 Square Feet, 3 Bedrooms, 3.0 Bathrooms
THD-9720 has traditional Craftsman curb appeal and its interior boasts a great layout and built-in finishes. Its 2,177 square feet offer 3 bedrooms, perfect for a new or growing family. Everyone will feel cozy and connected thanks to the open floor plan. Be sure to scroll through all the photos this plan offers to fully appreciate it.
Sleek Modern Style with Craftsman Charm
If you like the look of Craftsman homes but want something a little more cutting-edge, consider a plan such as THD-5087 (below). The rise in popularity of the Modern Farmhouse has created a wonderful opportunity to update other styles. Our team of designers has taken sleek elements and blended them with rustic Craftsman charm! THD-5087 is just one example of how gorgeous the results can look. Notice how the clean, sharp lines are accented perfectly by features like the exposed wood around the entrance. Little touches like the accent lighting go a long way, too!

2,827 Square Feet, 3 Bedrooms, 3.0 Bathrooms
The inside of THD-5087 doesn’t disappoint, either. Explore its photography to see how perfectly the modern and farmhouse styles complement the rustic Craftsman features. Exposed wooden beams in the family room and open-air shelving really add character throughout the home. Pair that with wide plank flooring and custom cabinetry and you have a real showstopper of a home!
European & Craftsman Plans? We Can Do That, Too!
As you’ve probably realized by now, one of the best things about Craftsman homes is their versatility. If you also like another home style, we almost certainly have it blended with some rustic charm! For example, a Craftsman and English Tudor-style home is something you might not have ever thought of before. While the former is very flexible with its features, the latter is a bit more distinct. Just give ‘English Tudor Home’ a quick Google search and you’ll see what we mean. But never ones to shy away from a challenge, we combined the best of both styles and now we have the lovely THD-5108 (below).

2,098 Square Feet, 4 Bedrooms, 3.0 Bathrooms
This plan might lack the distinctive geometric lines that most Tudor homes are known for, so you can think of it as a more modern take. Coupled with some Craftsman personality, of course! The tall facade is characteristic of a Tudor-style home. Large statement windows and framed, peaked roof lines are another. When you pair that with the exposed wood and stone, drive-under garage, and even a second-story balcony, you get this lovely design. We think you’ll love every inch of the 2,098-square-foot floor plan.
Beautiful Craftsman homes can be whatever you want them to be. Whether you want to go all-in on a traditional plan, or if you would like to see what styles you can combine together, we are ready to help. So, what are you waiting for? Your dream home is out there and calling to you!
- Simple 3 Bedroom House Plans - July 24, 2024
- Transitional Home Design Is IN Right Now - September 9, 2022
- Texas Leads the Trends in Modern Farmhouses - August 19, 2022
