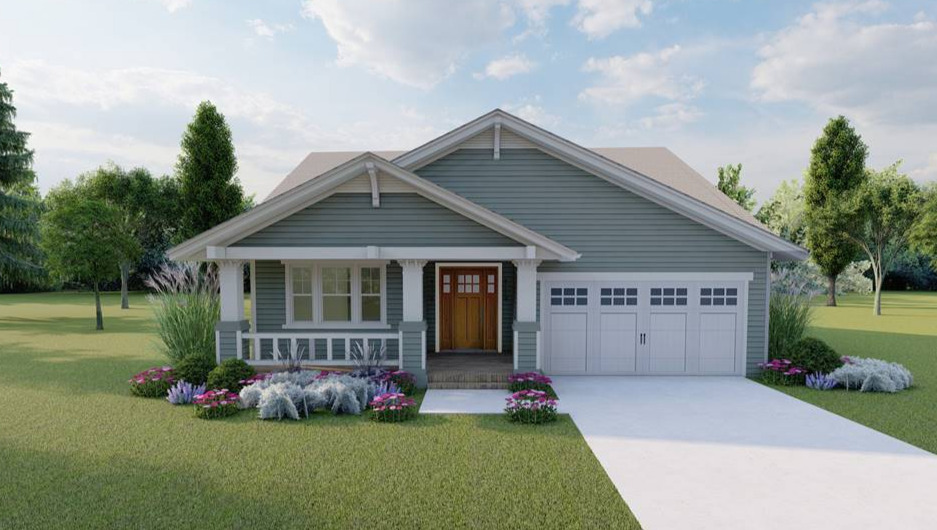
With timeless beauty and unmistakable charm, we’re excited to introduce ‘Hollybush’ (THD-9081) as our April 2021 featured home. The adorable Craftsman exterior and thoughtfully designed spaces make this plan one of our best ones yet. It’s exclusive to The House Designers, so you won’t find this kind of affordability and comfort anywhere else!

1,671 Square Feet, 3 Bedrooms, 2.0 Bathrooms
Hollybush is an outstanding home for so many reasons! Its family-focused spaces and eye for detail made this addition to our exclusive America’s Choice House Plans a no-brainer. Based on THD-3086, a top-selling urban cottage, THD-9081 takes all the things that made its inspiration popular, adds a few interior updates, and wraps them up in traditional Craftsman style. Interested to see what else America’s Choice plans have to offer? Check out the wide array of options in this collection! As with all of our exclusive designs made in-house, we offer renderings complete with industry-leading product recommendations. Customers love exploring the possibilities in these awesome homes!
Before we explore the wonders of this plan, always know that we are just a click away if you need help. Whether it’s a customization request or a question about finding your dream home, we are ready for it all!
A Versatile and Stunning Exterior
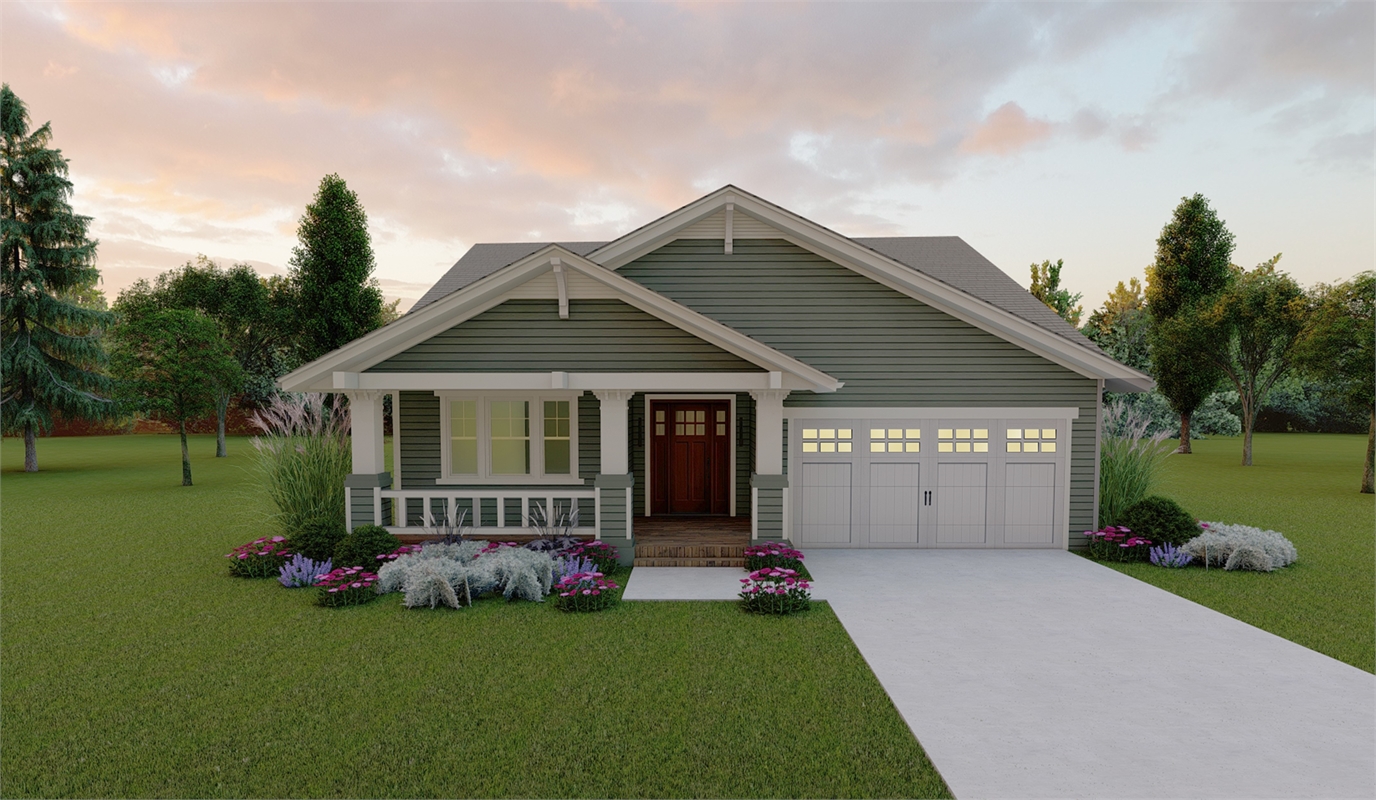
The first thing anyone notices about a house plan is its curb appeal. While everybody has different tastes, there’s no denying a quality home when you see it. For our Craftsman plans like this one, we are always sure to add the classic roof shapes and welcoming columned porches the style is known for. Then we add smaller decorative elements to dress up each one to perfection. It’s the little things that make all the difference!
Hollybush is no exception. Its wide gabled roofline and subtle touches make for a beautiful view from the street. The characteristic front porch with a Therma-Tru® wood-look entry door beckons you and guests inside, inviting them to stay a while and enjoy all that this home has to offer! And don’t overlook the 2-car garage; especially for urban builds, parking comes at a premium so having a garage is a valuable asset! We’ve chosen a super stylish yet subtle design from Clopay garage doors to complement this façade.
Moving around to the back of the home, you’ll find not one but two covered porches! There’s one off the living room for entertaining guests and another from the master suite for some personal relaxation.
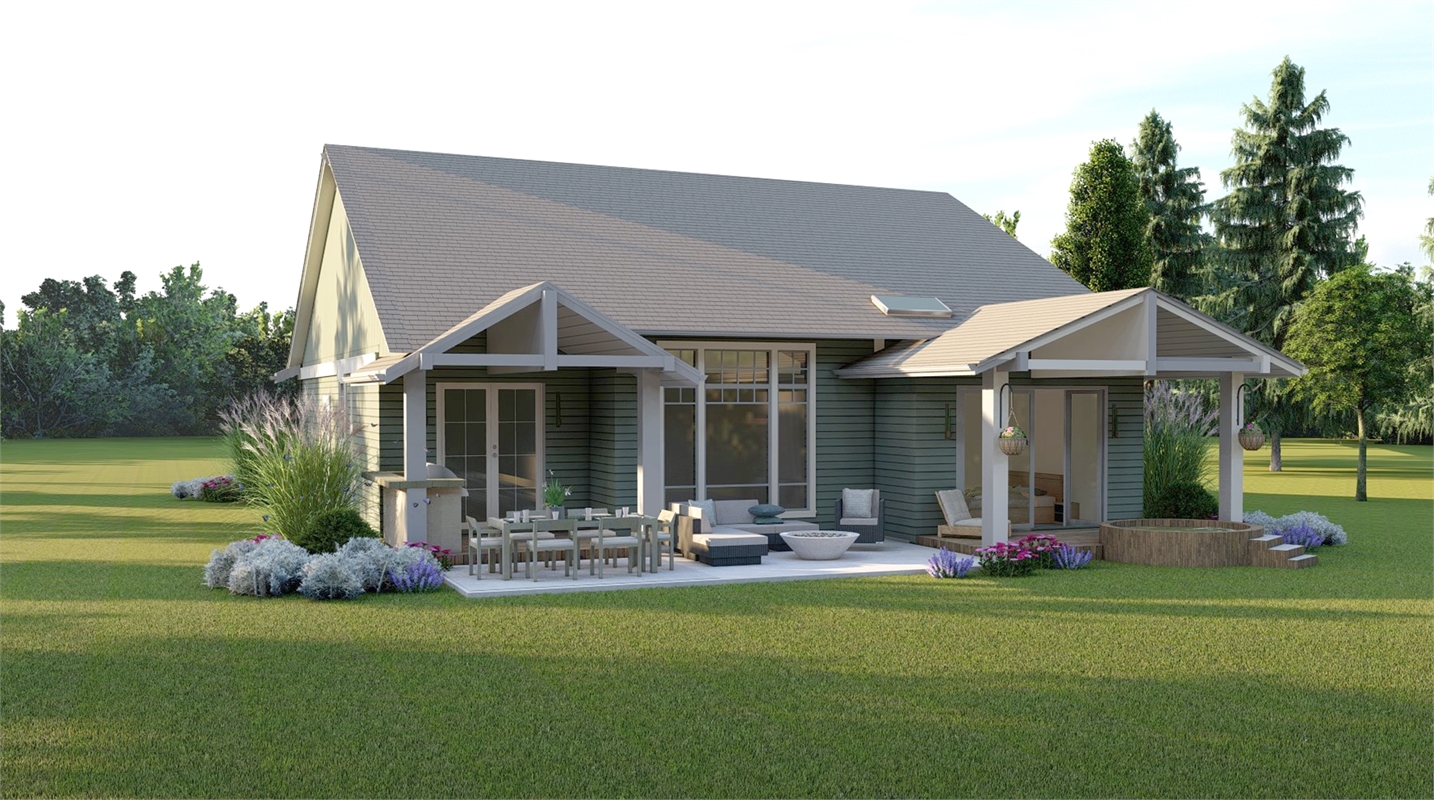
A Family-Friendly Floor Plan
Beyond its amazing exterior awaits an affordable yet impressive interior. Featuring 1,671 square feet of living space, the 3-bed and 2-bath layout is perfect for any family. And with its large open living space, there is plenty of room to stretch out.
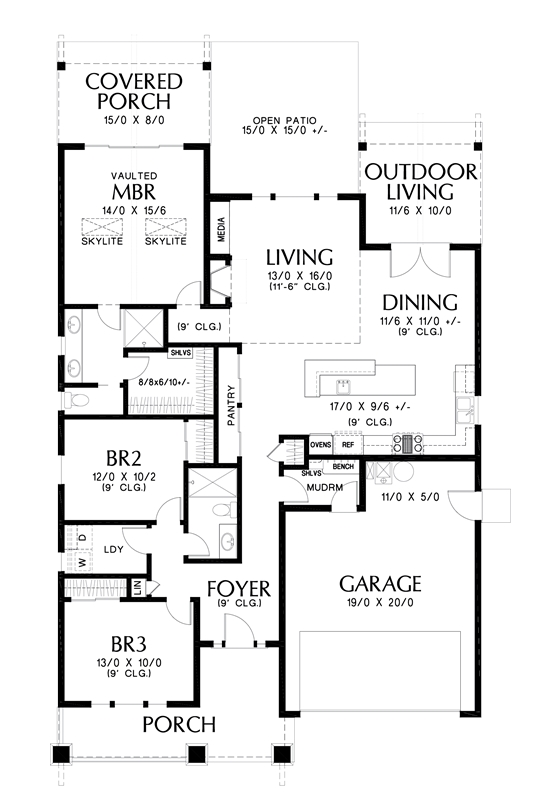
The bright and spacious great room is a highlight of the home. Perfect for entertaining crowds big and small, the totally open living room, dining area, and gourmet kitchen are all visually joined as one. Take a look at what these spaces can look like in the finished product!
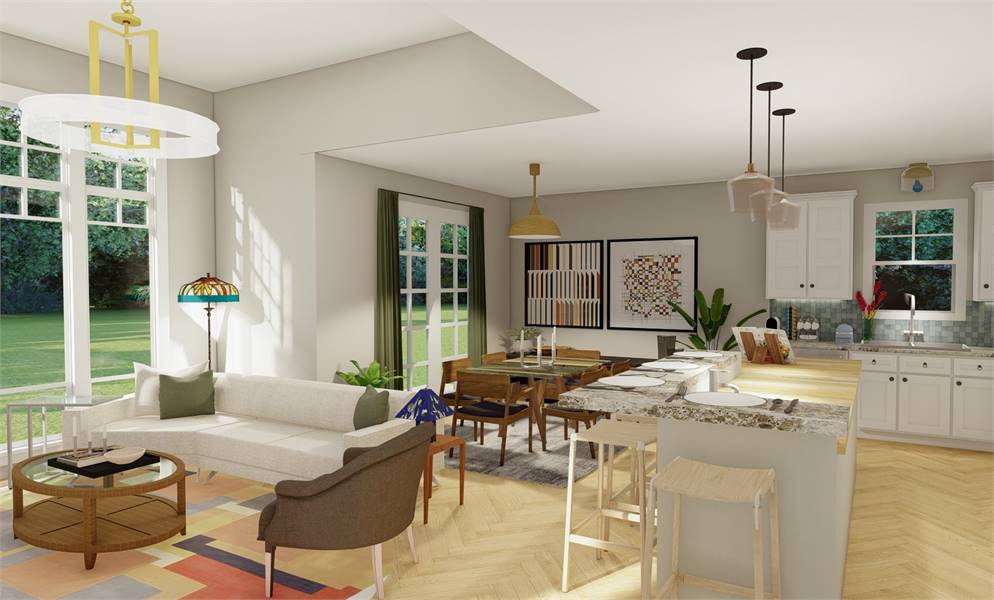
View of the Kitchen & Dining Area 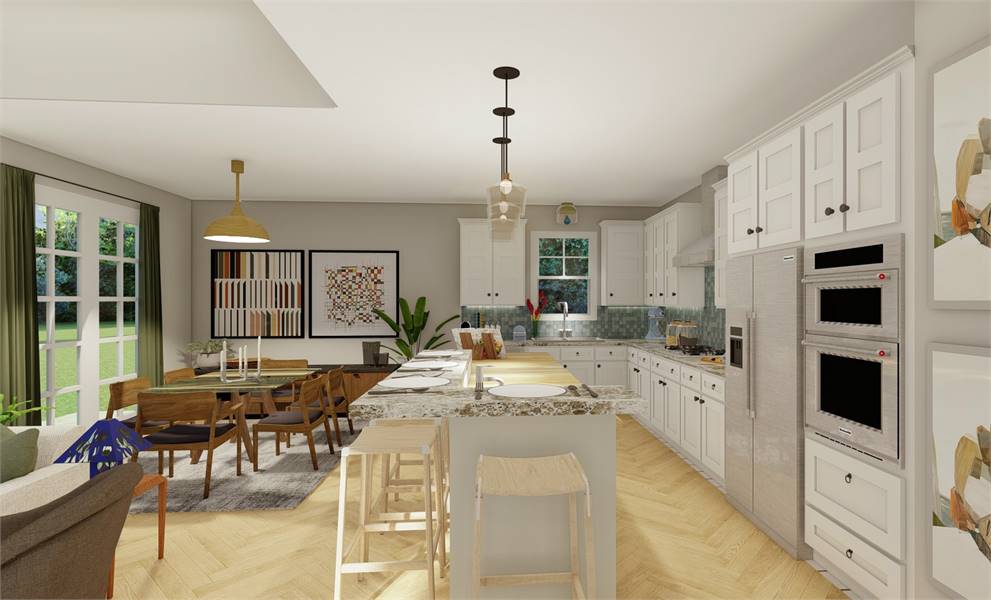
Featuring KitchenAid® Appliances 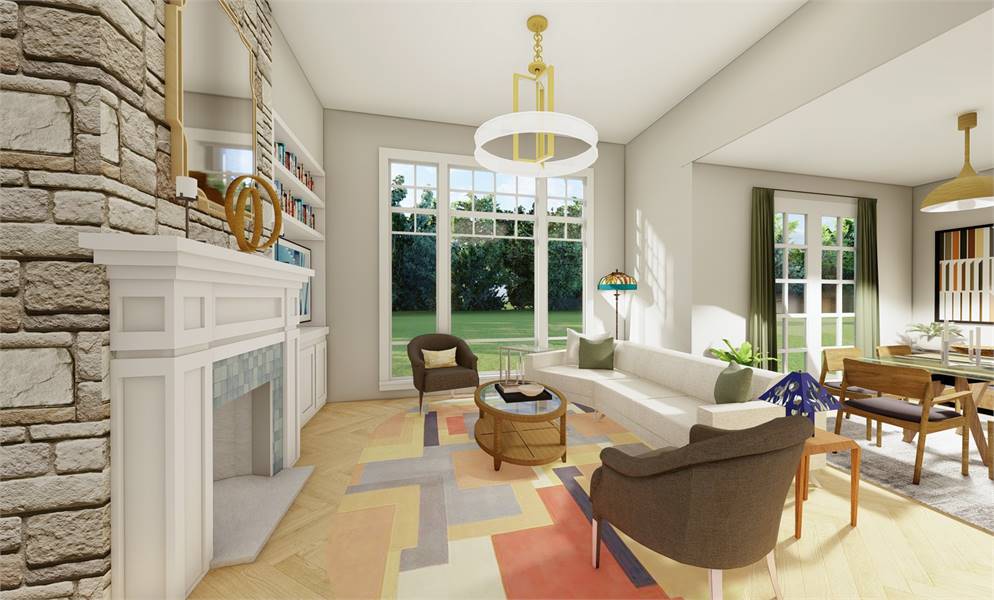
The Family Room
For kitchen appliances, we chose the time-tested quality of KitchenAid®. They have gorgeous models to match any home along with superior performance that will keep you cooking for many years to come. And what do you think of that stone accent wall behind the fireplace in the great room? It’s an ashlar-style product from Cultured Stone®!
You’ll also love the master suite because it has so much natural light! With the addition of not one but two VELUX® skylights, and a large foldaway patio door, the entire master suite is made for views and provides plenty of electricity-free lighting.
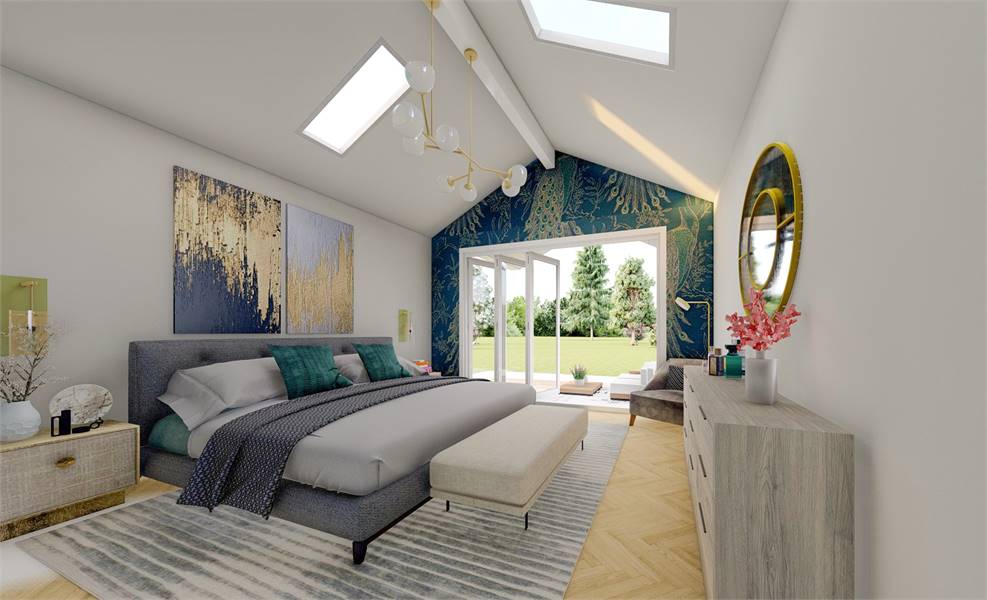
Also be sure to consider customization opportunities. Maybe you only need one secondary bedroom and want to make the other into an office. Or perhaps you’d like a workshop or hobby bench in the garage. Whatever you’d like, we can add it. Just let us know how we can customize any one of our amazing homes to make it perfect for you!
Explore What The House Designers Has to Offer
No matter where you are in the process, we are here and ready to help. Our industry-leading experts have experience to answer questions and provide support every step of the way. And with thousands of unique home designs to choose from, your dream home plan is out there. Don’t wait, now is the time to get that home that you want and need!
- Simple 3 Bedroom House Plans - July 24, 2024
- Transitional Home Design Is IN Right Now - September 9, 2022
- Texas Leads the Trends in Modern Farmhouses - August 19, 2022
