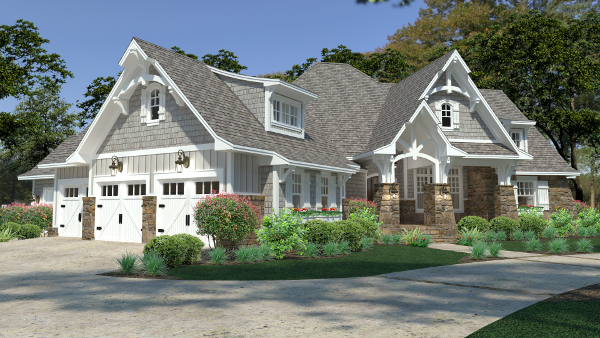
The location of a home’s garage goes a long way towards its function, and by choosing one of our angled garage house plans, you are giving yourself a clear advantage. A lot of work goes into a home’s design, so choosing the right garage plan is crucial. If your lot allows, consider opting for a home with an angled garage to increase style and function.
As you will see, angled garage house plans have many benefits, and we have a lot to choose from!
The Function of Angled Garage House Plans
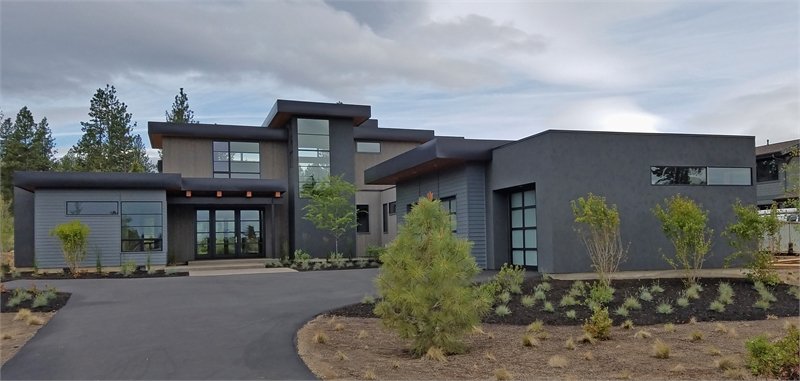
Many homes that feature traditional, front-facing garages have reduced curb appeal and limited interior size. Adding an angled garage can help you maintain all of your home’s square footage. Its curb appeal also stays unencumbered by large, bulky garage doors. As a bonus, angled garages are oftentimes larger than traditional garages, with some even including a workshop or hobby space.
As seen here in the ‘Rockwood’ (THD-1941) above, angled garages also typically provide a large driveway and spacious entryway. By electing to have your garage at an angle, you can create a gorgeous front driveway with plenty of parking.
Check out some more plans from this designer, known for their spacious angled garage house plans and breathtaking architecture.
Angled Garage House Plans: Style for Any Home
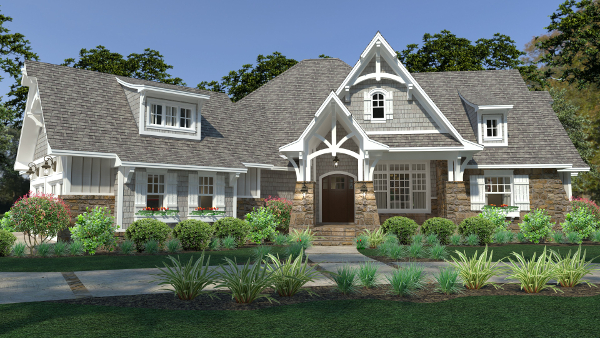
A common misconception with angled garage house plans is that they are only for large estates or sprawling mansions. This is simply not true! Angled garage house plans come in all shapes, styles, and sizes. With so many to choose from, there’s something for every person, every family, and every budget!
From quaint country cottages to spacious Mediterranean manors, and everything in between, there is certainly a house plan with an angled garage perfect for you.
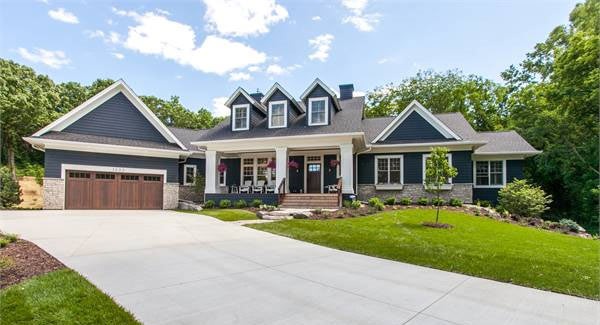
Our angled garage house plans range from 1,400 square feet and smaller, to 5,000 square feet and beyond. Our collections are full of great choices all around! Consider the benefits that an angled garage can add to your home.
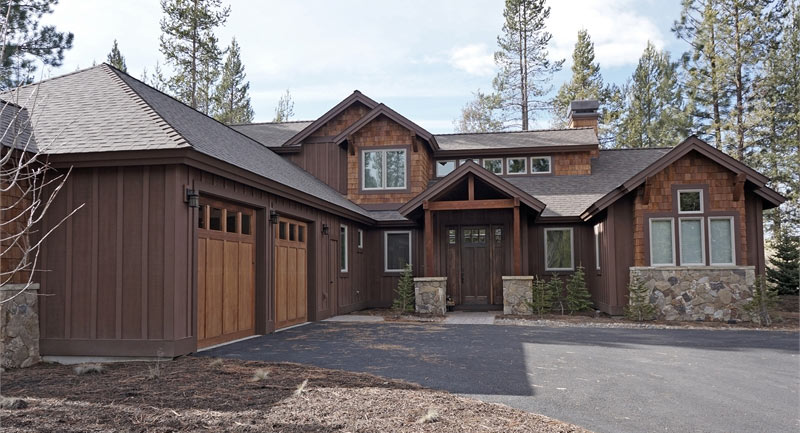
The homes shown above are just a few examples of the wide ranging options in both size and style of angled garage plan houses. From the Craftsman charm of the ‘Clear Creek Cottage’ (THD-2194), to the traditional appeal of the ‘Barboza’ (THD-1991), and even the unique mountain home aesthetic of ‘Copper Mountain’ (THD-1939), the options are endless.
Feel free to browse TheHouseDesigners.com to find more offerings from our architects and designers! Plenty feature angled garage plan houses, and you can use our Advanced Search to more easily find what you’re looking for.
Garage Storage and Simplicity
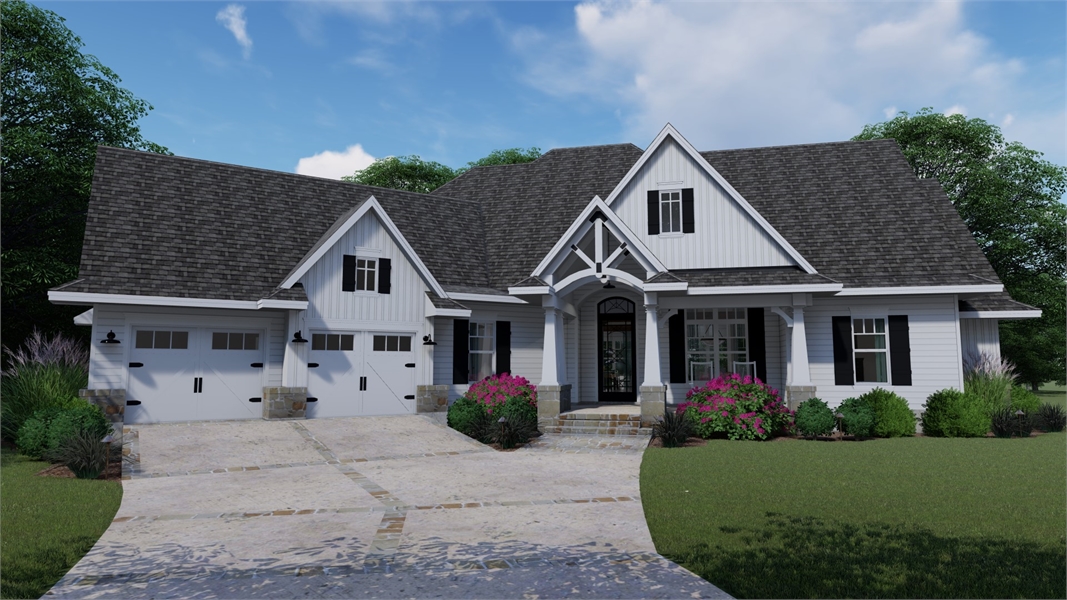
By choosing one of our angled garage house plans, you open yourself up to a world of possibilities. Don’t be hesitant to add an angled garage instead of a side or traditional front garage so you can maintain all of your living space within the home. No need to sacrifice valuable square footage to squeeze a garage into the design!
Another bonus of angled garages is that they frequently offer spaces for extra storage, making your life easier. Whether it’s an upstairs bonus room, seen above with the ‘Crystal Pines’ (THD-4456) plan, or it’s the addition of shelving and workspace, angled garages can help you simplify your life.
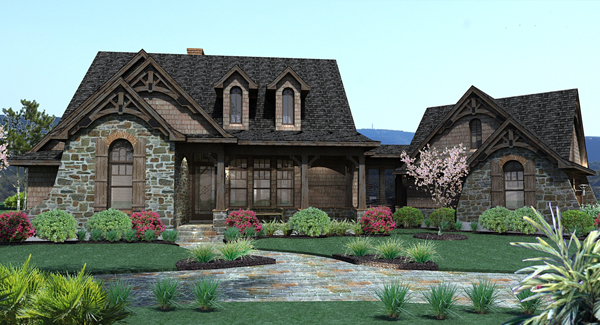
Whether you are looking to build your first home or design your long-awaited dream home, consider adding an angled garage. It doesn’t matter the size or style of your plan; all that matters is that you choose a home with space and comfort to match, which you might not find from other garage options.
We encourage you to look through the options in our advanced search page to find the home that is right for you, your family, and your budget. Just think of all the space that you will save and function that will be added when you choose an angled garage house plan. You’ll definitely thank yourself later!
Stuck or have questions? Feel free to reach out to us via LiveChat or Email and let us know how we can help you find your dream home. TheHouseDesigners.com has thousands of homes to choose from, and we want to help you find that perfect one.
- Simple 3 Bedroom House Plans - July 24, 2024
- Transitional Home Design Is IN Right Now - September 9, 2022
- Texas Leads the Trends in Modern Farmhouses - August 19, 2022
