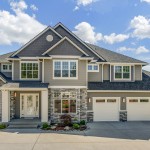
Video home tour of a recent customized build of House Plan 5893
Take a video walk through of traditional House Plan 5893 from The House Designers. This traditional home was recently built and customized to include many must have features and high-end upgrades to create a stunning design.
Using The House Designers stock house plan, the owners of this two-story added many new design features:
~ A 3-car garage and increased the mudroom to include a larger laundry room, full bathroom, extra storage and a desk area.
~ A rear covered concrete patio
~ A coffered ceiling in the great room
~ Widened staircase to 4’
~ A covered deck off the master sitting area
~ An upper level laundry in bookcase area
Whatever your goals, The House Designers can help you achieve the perfect home for your needs!
Latest posts by Christine Cooney (see all)
- Simple 3 Bedroom House Plans - July 24, 2024
- Transitional Home Design Is IN Right Now - September 9, 2022
- Texas Leads the Trends in Modern Farmhouses - August 19, 2022
Please follow and like us:
