[rrssb]
Sometimes you realize that you just need more space. And if you love where you are living and moving is not an option, a home addition is the perfect solution. At The House Designers, we have a vast collection of common home addition plans from renowned architects that are available for purchase.
Take a look at these additions and see if you might find the perfect addition to expand your living space.
1. Plan 8306
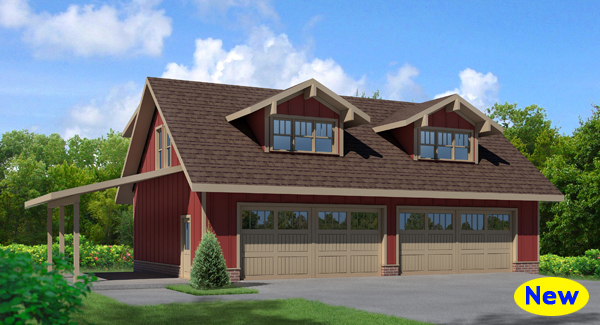
The Kipling house plan is a four car garage with a carport on the side that allows for a camper to be stored. An addition like this would be ideal for a car collection and a spacious apartment above allows for a rental, in-law housing, or a great place for a boomerang child to stay.
2. Plan 6240
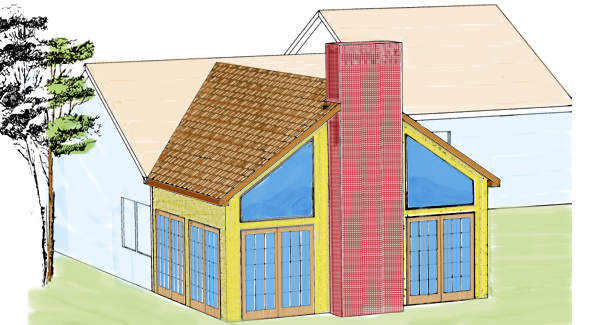
If you want to add a fabulous new great new to your home then check out the Great New Great Room house plan. This 21’ 6” by 14’ 4” addition can attach itself to almost any type of home. As an added bonus it boasts six sets of sliding glass doors that wrap around all three sides for plenty of natural light, a centered fireplace, and a dramatic vaulted ceiling.
3. Plan 8304
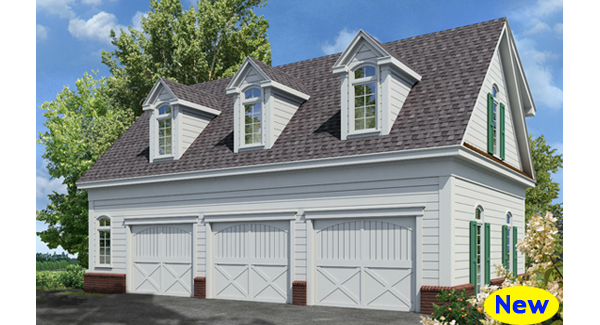
The Hanson IV 3-car garage house plan works as either a home addition or a detached garage. It features a full apartment upstairs with 1 bedroom, 1 bath, a kitchen, living, and dining area.
4. Plan 6239
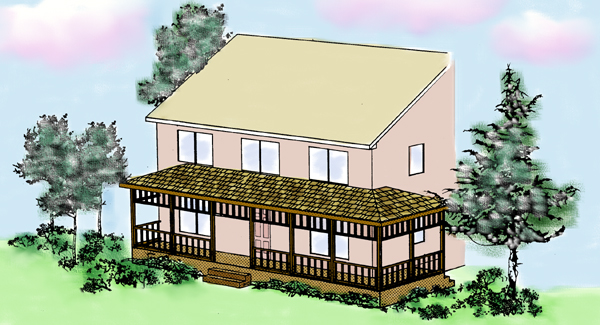
Sometimes all you really want is a new front porch. The New Front Porch house plan meets that need turning a simple flush front façade into an inviting stylish country exterior.
5. Plan 6237
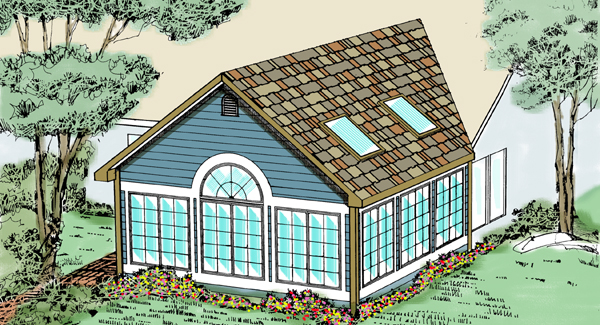
Great New Sun Porch house plan gives you a classy looking square-shaped addition with three exposed sides, expansive vaulted ceilings, and four large skylights.
6. Plan 4674
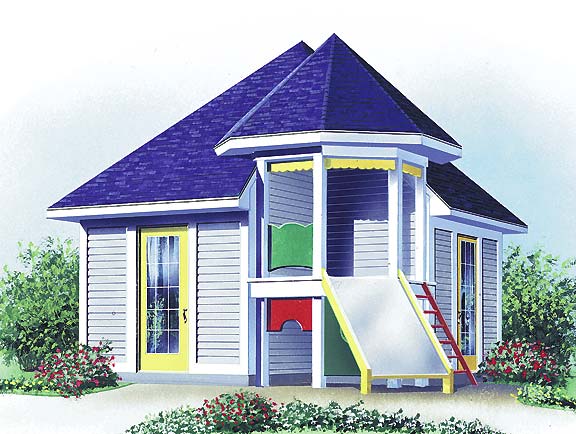
If you want to expand your storage then a home addition like the Pippin house plan might be just the ticket. It’s the perfect blend of storage and play structure, giving tiny tots a great place to play.
7. Plan 5177
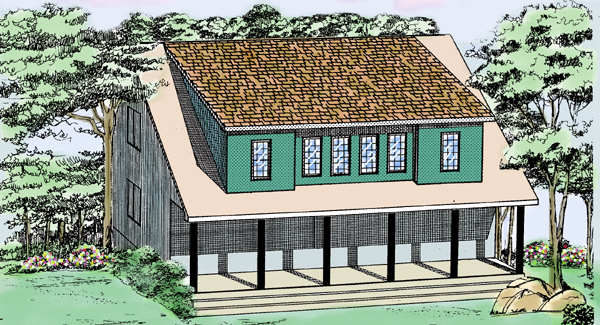
The New Master Suite house plan is perfect for an old cape, bungalow, or shingle style. It removes the front bedroom and replaces it with a sensational master suite and a fabulous master bath with spacious walk in closet.
8. Plan 6232
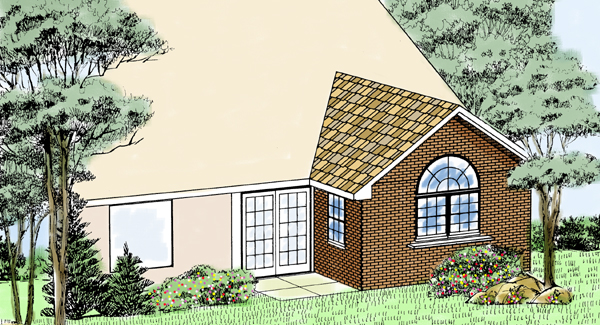
If you want to treat yourself to a new kitchen then the Smart New Kitchen house plan is a great choice. This kitchen has a connected relationship to the adjoining family room. The dining room also benefits with the addition of a few feet in length and the kitchen now boasts a pantry and an angled snack counter.
Which of these home additions have you thinking about remodeling your home? Is there one that particularly caught your eye? Or are you looking at another area of your home entirely?
Comment below and tell us your thoughts and what your dream home addition would be.
- Building a House in Florida – Styles, the Process & the Costs - July 26, 2019
- Add Appeal to Your Home with These Design Tips - March 19, 2015
- Preparing Your Home for Spring - March 15, 2015
