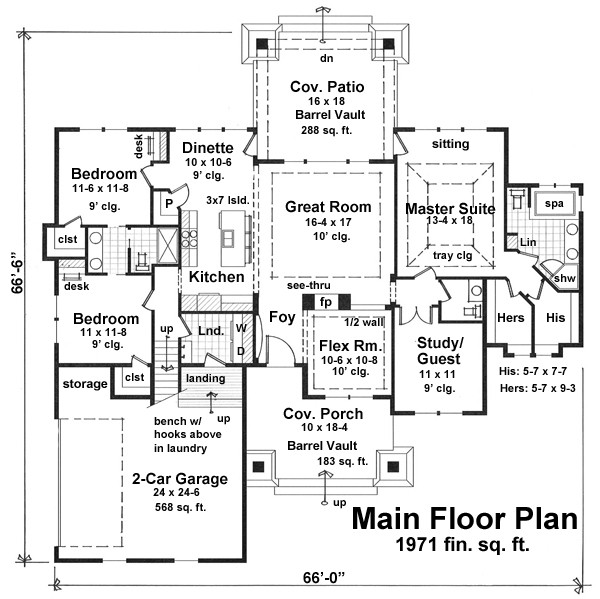
One of the most popular features in new homes nowadays is a split bedroom layout. This takes a step away from traditional layouts, and it comes with a number of perks that today’s homeowners want to have. To understand the benefits of creating space between the master suite and other bedrooms, here are five reasons why you might want to choose this type of plan for yourself.
The layout of House Plan 9663 shows off a typical split bedroom design, with the master suite on one side of the house and the other bedrooms located across the way on the opposite exterior wall.
1. To create a more private master suite
Anybody with older kids knows that they can be loud and that they want their own space. On the flip side, this also gives you a quieter and more secluded master bedroom that will actually facilitate relaxation. A plan with split bedrooms helps give parents and children a break from each other.
2. To use space efficiently
You probably don’t see it immediately, but a design with split bedrooms tends to create more usable space. How? By dividing the rooms with the living spaces in between, there is decreased need for hallways. Think of all that square footage you only ever walk through! Instead, it can be added to the great room and the bedrooms, and isn’t that something anybody can appreciate?
Ranch House Plan 9715 features a split bedroom layout with a large open living space and optional bonus space above.
3. To minimize the cost of building
When you don’t have hallways and you open up that space, you naturally end up with a house that requires fewer walls. The absence of so many interior walls will translate into fewer building materials and less time needed to construct, and that saves you money.
4. To be easy on old knees
Split bedroom plans usually refer to one-story houses, but designs with first-floor master bedrooms are still technically split. Two-story homes of the same size have a smaller footprint and tend to be more energy efficient due to their shapes, so they are understandably popular. For the aging population, though, first-floor master suites are ideal. The best of both worlds can be achieved in a two-story split bedroom plan.
5. To preserve resale value
Well, these plans are popular! If you think that you’re going to sell the home in the future, choose a design that you know buyers want. For all the reasons you might fall in love with a split bedroom layout, somebody else will too. Make sure you pick a flowing, efficient plan, and when the time comes to sell, buyers will be lining up!
Take a look at some great Split Bedroom House Plans to find the one perfect for you!
- The House Designers Supports Hurricane Harvey and Irma Relief Efforts - September 25, 2017
- Tiny House Plans Go Mainstream - October 8, 2016
- 10 Mistakes People Make When They Build Their Own Homes - June 24, 2016


