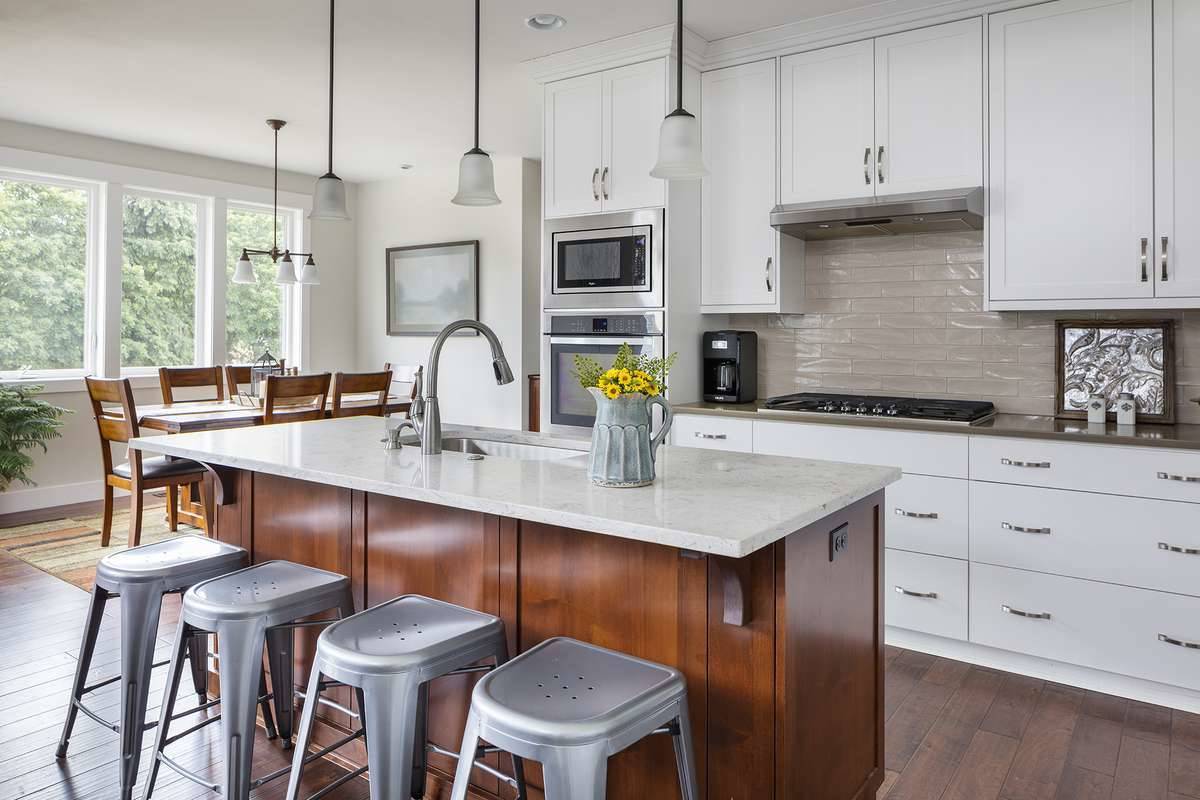
Whether they’re downsizing, living more responsibly, or just simplifying their responsibilities, a growing number of Americans are moving into smaller homes. Our country as a whole is seeing a shift away from larger home builds in favor of “small” homes of under 2,000 square feet, though many take it further to under 1,400 square feet or even into truly tiny dimensions in the hundreds. While most of us don’t go to that extreme, there are tons of benefits to opting for something on the smaller side. Choosing less space doesn’t mean you have to sacrifice amenities—in fact, most of these homes eliminate unused space while turning more attention to the most important rooms. And of these rooms, the kitchen is perhaps our most favorite! So, let’s explore some easy ways to upgrade your kitchen no matter your home’s size. Use these 5 big ideas for small kitchens to guide your design journey in this very important space!

While the kitchen is a great area to customize, it’s just the start. Check out our thousands of home plans to see a wide array of spaces and ideas. Remember, The House Designers can help make any modifications you want a reality. Just let us know what you are looking for!
To help visualize these 5 big ideas for small kitchens, we’re featuring photos from some of our favorite house builds. We think you’ll like them just as much as we do!
1. Maximize Storage Capacity
Having a “small” home means you’ll have less square footage, but don’t worry! You should embrace it. With all the money you save, you can invest time and effort into adding top-notch storage options in your kitchen. It’s a relatively easy update that makes a huge impact! That’s why it’s the first of our 5 big ideas for small kitchens.
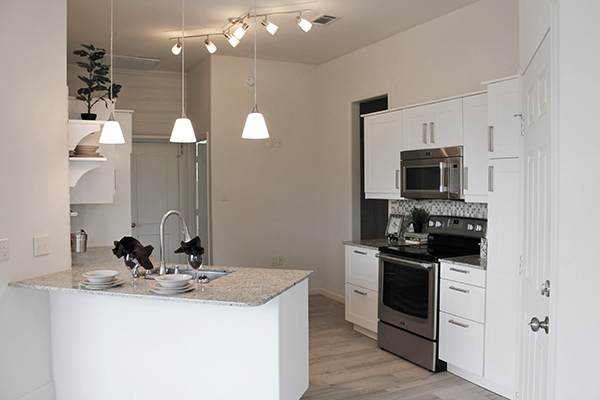
Think about installing a pull-out pantry or swing-out storage units to get the most use out of every space. Place a Super Susan (Lazy Susan’s more independent big sister) in each corner cabinet to get formerly dead space within reach. Install pot racks to free up cabinets and show off your cookware. Consider floor-to-ceiling cabinets with a hidden step ladder to use as necessary.
We also encourage you to take stock of all your kitchen items before you move. Ask yourself what you really need and what you could live without. When you have less space to work with, that answer should become a bit clearer. Donate unused gadgets and free up space for things you’ll need.
2. Light It Up
It’s important to put your kitchen in the best light! A combination of natural and artificial lighting will highlight the space best. Warm, incandescent bulbs under cabinets can brighten up counters. Ceiling task lighting not only makes it easy to see what you’re doing, but it also creates depth to open up a small room. Additionally, lighted glass-front cabinets add to the illusion of a bigger kitchen as they showcase some of your favorite pieces of china.
Add windows to an outside wall or even to a connecting room to bring in light or extend the feel of the room. Got doors? Replace a solid door with a glass one, or remove the door altogether for more openness. Adding mirrored tiles in the backsplash of a small kitchen can also make the space feel bigger. You might even want a skylight to help flood the space with even more natural light!
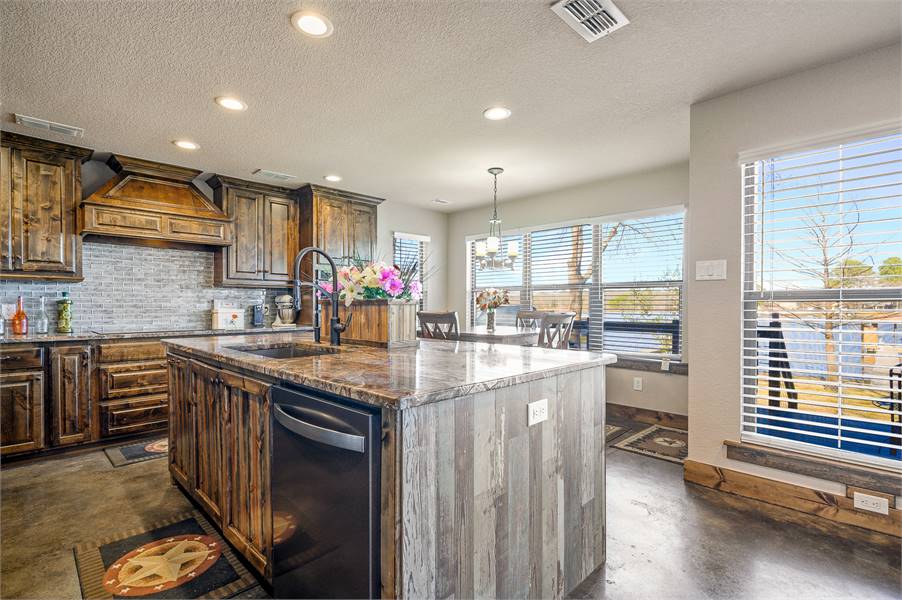
Whatever you prefer, having ample light is important. Not only will it help liven up your kitchen, but it’s also critical for safety.
3. Choose the Proper Appliances
Take advantage of small yet high-quality appliances from leading manufacturers. Look for 18” dishwashers and 36” side-by-side or 30” bottom-freezer refrigerators made for small kitchens. Consider adding an under-counter shelf for a microwave or buying a microwave drawer to avoid placing it on a counter or over the range.
Combination wall ovens and induction cooktops offer more versatility and free up counter and cabinet space. In very small kitchens, designers recommend moving the refrigerator to an adjoining pantry or nearby nook. It can actually be quite practical to relocate your fridge, especially if you add a refrigerator drawer or two in the kitchen to keep things handy.
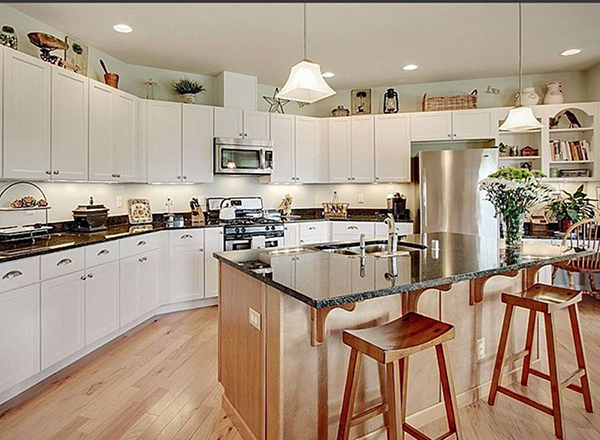
4. Utilize Adjacent Spaces
Speaking of thinking outside the kitchen, consider freeing up more of your cabinets by storing lesser used items in a closet nearby. Remember, smaller homes should feature tons of unique storage options, so we encourage you to think of ways to embrace creative solutions. Perhaps you’d like to change a basic coat closet into something with shelves to store Tupperware or other bulky kitchen items. Or maybe you’d like a deep freezer in the garage or mudroom so you can have a smaller fridge/freezer combo in the kitchen. We’ve even seen homeowners build garage storage for non-perishable food to free up space in the pantry.
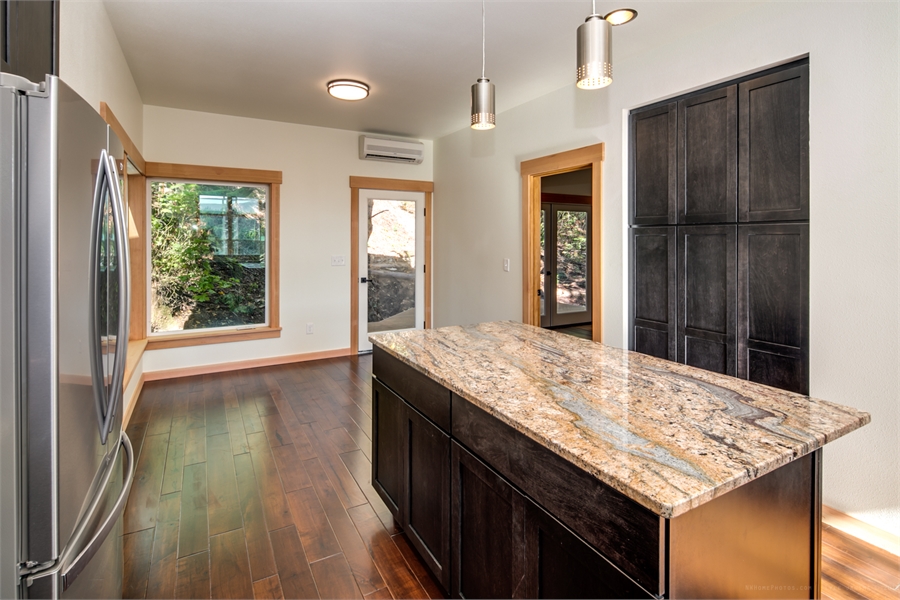
Just because you’re downsizing or going “small” doesn’t mean you have to get rid of all your belongings! It just means you’ll have to get creative, and we’re happy to help once you know what you have to work with.
5. Rethink the Kitchen Sink
The final of our 5 big ideas for small kitchens is a bit more nuanced, but it can make a world of difference. For this last step, we’d like you to consider options for the kitchen sink. Instead of throwing “everything-but” at it, we encourage you to embrace all that a kitchen sink can do and be.
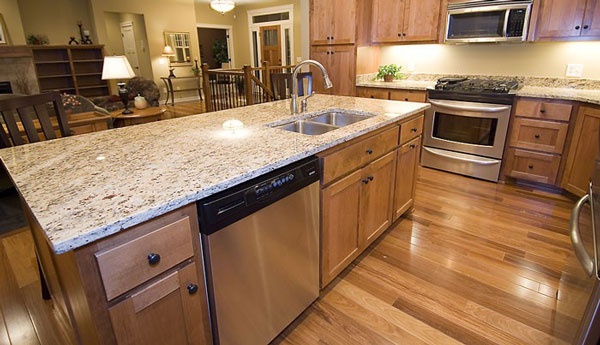
Many new 30” to 36” sinks are designed with accessories that allow you to work within the sink area, effectively giving you additional counter space. Chopping, grating, rinsing, and draining can all take place in one spot. Sink accessories like chopping boards, strainer baskets, and cutlery holders are also available to retrofit to existing sinks.
Also, some kitchen designers challenge the common wisdom that the sink must be under the kitchen window. Consider installing the sink in a “dead corner” to allow more usable counterspace. A longer stretch of uninterrupted countertop also gives the illusion of a bigger space. If you just can’t give up your window, don’t worry. You can also install your cooktop in that dead space so long as you can also fit a vent hood.
Whatever you want out of your small kitchen, we’re sure you can make it happen. Share your ideas with us and/or your builder and you’ll be well on your way!
- Simple 3 Bedroom House Plans - July 24, 2024
- Transitional Home Design Is IN Right Now - September 9, 2022
- Texas Leads the Trends in Modern Farmhouses - August 19, 2022
