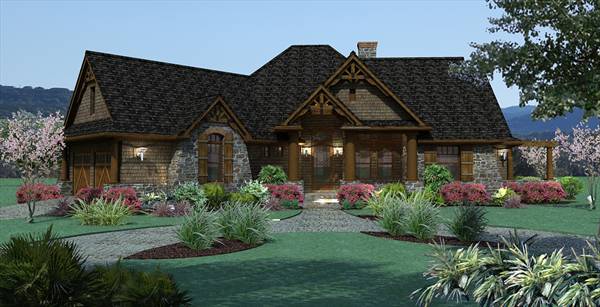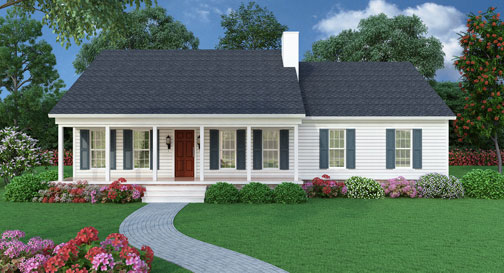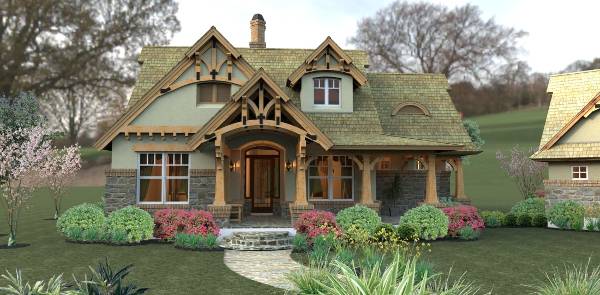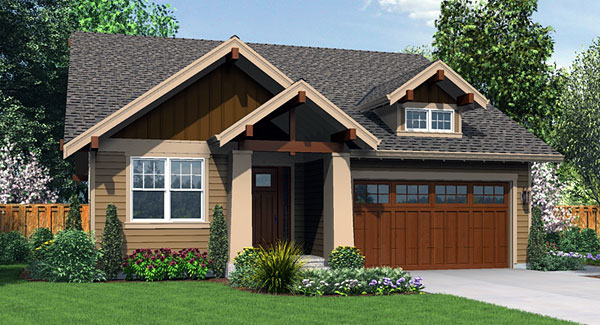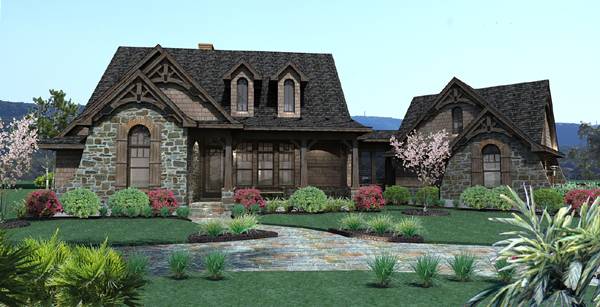Do your plans for 2015 involve building a new home? Do you want to find the perfect small house design for your dream home? We have five of our best-selling small house plans that clock in at under 2,000 square feet. Take a look and see if your dream home is among them.
Vita Encantata
The Vita Encantata house plan is a scaled down version of our L’attesa di Vita house plan. Instead of media room and study option, the Vita Encantata house plan features a workshop space and the same great entertaining space inside or outside. Add three bedrooms and two bathrooms in 1,848 square feet of living space and you should have plenty of space for entertaining.
The Sutherlin Home Plan
The Sutherlin House Plan is a beautiful country style home with front and back porches for relaxing on warm summer nights. With 1,492 square feet, this is one of the best-selling house plans. Insider there is a versatile Great Room where you can host your family and friends in comfort. The master suite has a deluxe private bath with dual vanities and a garden bathtub.
Merveille Vivante House Plan
Love the look of a storybook cottage? Then consider giving the Mervielle Vivante Small house plan a shot. With 1,412 square feet of living space, this house plan uses its floor plan efficiently with three bedrooms and two bathrooms. With an open space that encompasses a dining room, living area, and an island kitchen this living room feels spacious. Plus, split bedrooms give the homeowners plenty of privacy.
Espresso House Plan
The Espresso house plan gives you the best of both worlds. The well-detailed exterior gives you the charm of a mountain lodge but a floor plan for an urban setting. A foyer leads to a generous great room with a raised ceiling. A large window means that this house plan is great for picturesque views. The kitchen has a large island and a walk-in pantry. The master suite is steeped in luxury itself with a large walk-in closet and double vanities. Two additional bedrooms round out this 1, 529 square foot house plan.
Vida de la Confianza
This popular design has plenty of charm. The Vida de la Confianza house plan features dormers, shutters, and Craftsman details to give it plenty of curb appeal. Inside you will find lots of features in this home’s 1,698 square feet floor plan. This plan is designed to entertain guests both indoors and outdoors and a private master suite is the perfect retreat at the end of a long day. If your family is still growing then you can rest easy knowing that upstairs provides plenty of space for future expansion.
Take a look at our collection of small house plans and see if you can find your dream house plan.
- Building a House in Florida – Styles, the Process & the Costs - July 26, 2019
- Add Appeal to Your Home with These Design Tips - March 19, 2015
- Preparing Your Home for Spring - March 15, 2015

