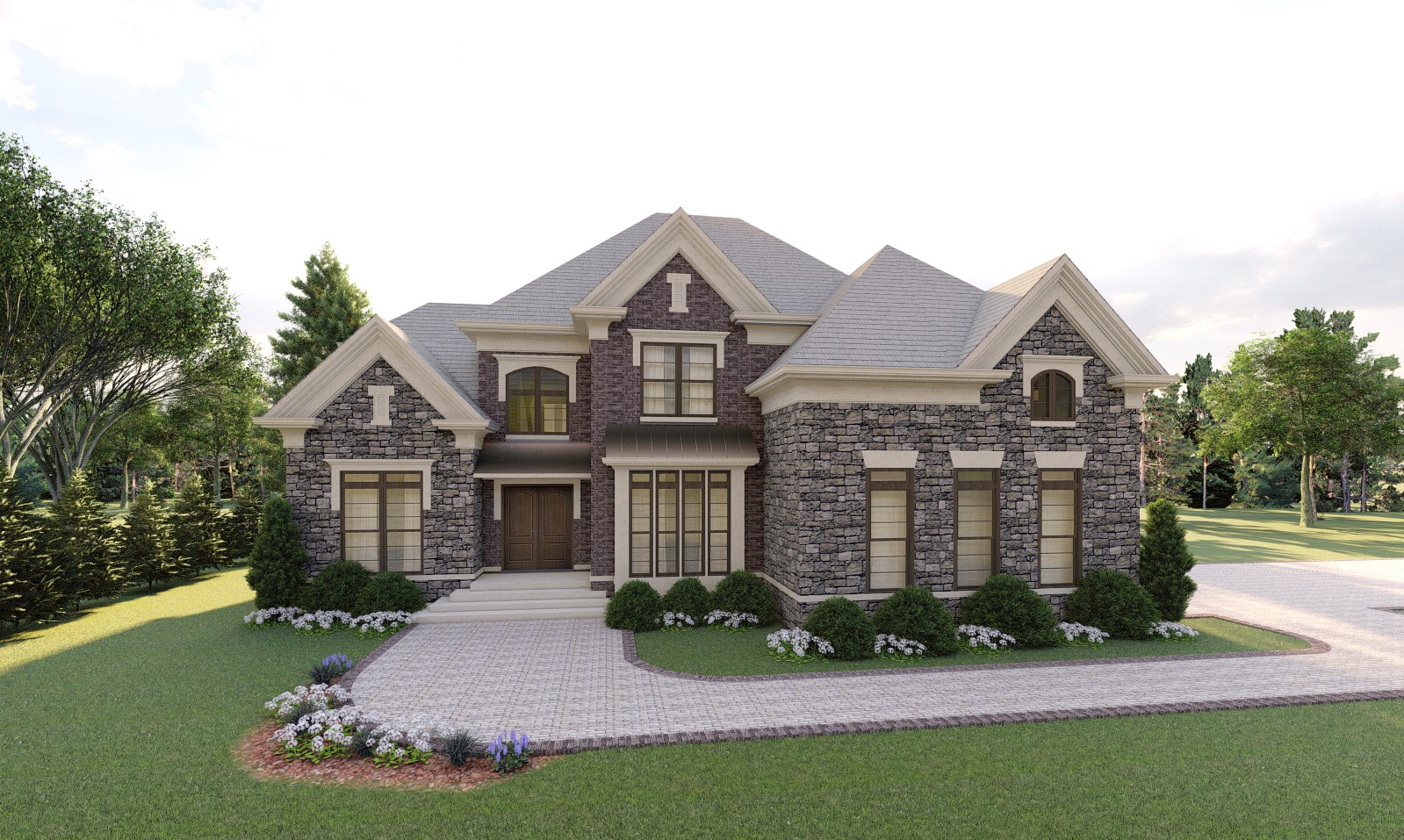
The house you’ve always wanted can become a reality when you follow these 3 simple steps to finding your dream home. So, take a deep breath and relax! What you thought was a stressful and difficult process doesn’t have to be.
We believe that everyone deserves a home that they love, but finding that perfect plan can be overwhelming. We’ve taken industry-leading advice and expertise and pared it down into these easy-to-follow steps. Not sure where to start looking for your dream home? Check out some favorite plans that have been created with input from our customers! See what you think, and then follow these steps to finding the right home specifically for you.
Step 1: Buy the Lot
Many homeowners rush to find a plan before they even have a lot, which can cause problems for several reasons. Avoiding this common misstep will save time and money along the way.
We always recommend buying your lot before choosing your plan. First of all, much like the housing market, land prices fluctuate. It would be a shame to spend so much time finding the perfect home, only to discover that you can’t afford the lot to build it on. We have customers who purchase land years before they commit to a specific house; if you find yourself in such a buyer’s market, get that dream lot! You can figure out the house later.
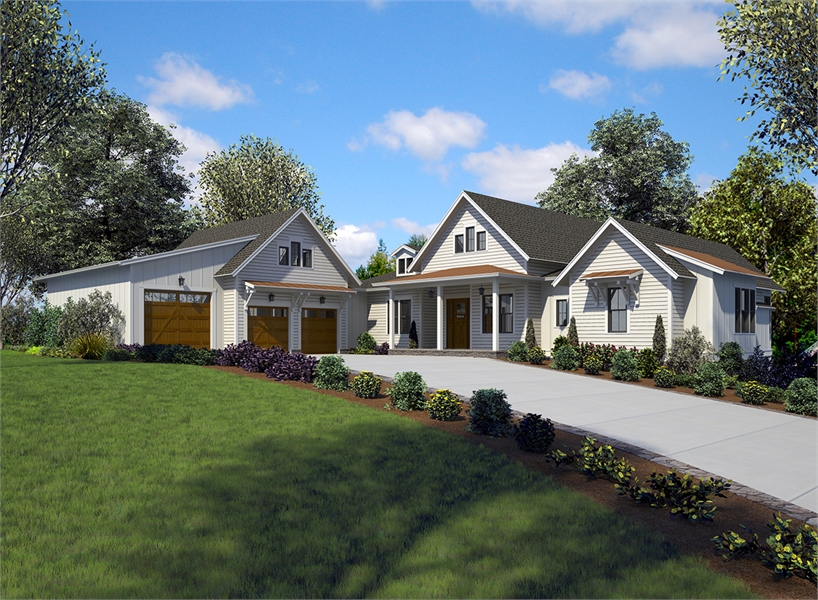
6,075 Square Foot, 4 Bed, 5.1 Bath Inverted Farmhouse Plan for a Sloped Lot
Secondly, many lots have unique features or shapes that need to be built around. Fear not! We have tons of designs that are great for narrow lots, sloped lots, and even tiny lots. You don’t want to spend your money on an expansive ranch plan only to find out that your subdivision can’t fit it. At the end of the day, it’s so much easier and less expensive to adapt a house to a lot than it is to force a lot to suit a house. Our team of expert designers is ready to help find and/or modify the perfect home to fit any lot and budget, so tell us the specifics!
Finally, many lots may be restricted by a Home Owners Association (HOA) and/or by state/local building codes. Our team is ready to help you navigate those waters, but things can become tricky if you buy the plan before learning the local rules. If this is a concern for you, the best thing you can do is connect with a local builder who’s familiar with the area sooner rather than later, to help throughout the whole process.
Step 2: Pick Your Style
Finding the right lot can be rewarding, but the real fun begins by figuring out the type of house you want to put on it. This is where your personality and specific needs are taken into account.
Not everyone needs a massive estate or a multi-story dwelling. Some larger families may need more bedrooms, while others could want to invest their space in other areas, like a home theater or gym. Whatever it is, we have plenty of plans to suit your style, inside and out. Try the advanced search tool to narrow down the house plan possibilities that work for you.
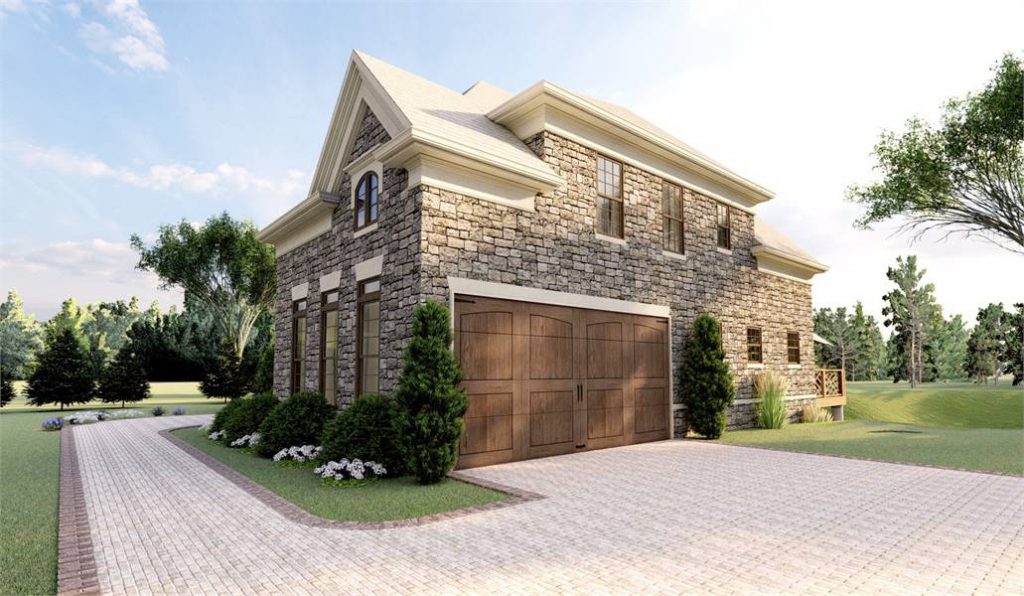
Side-Entry Garage 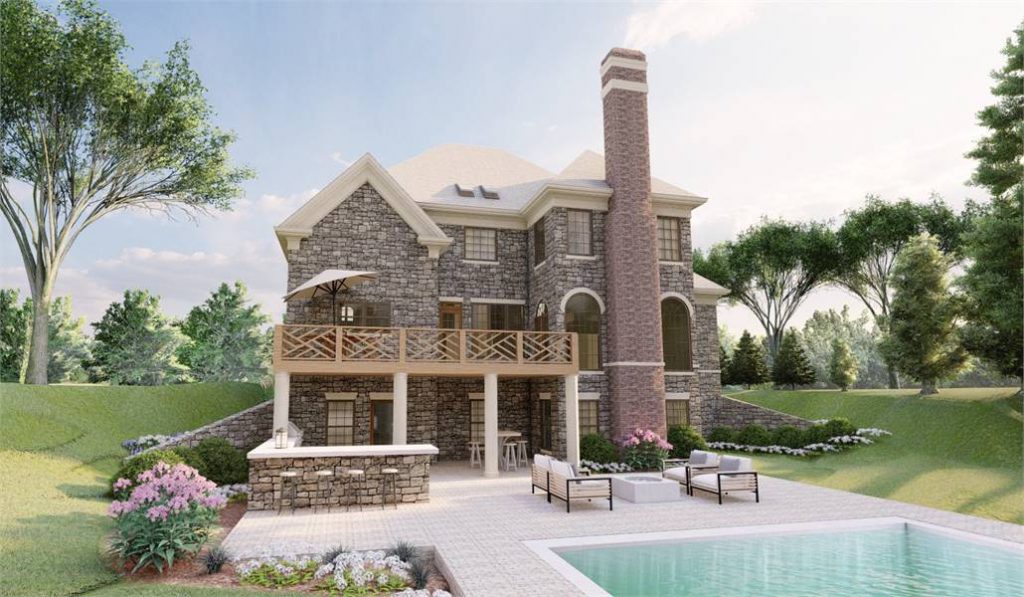
2-Story Outdoor Living Space 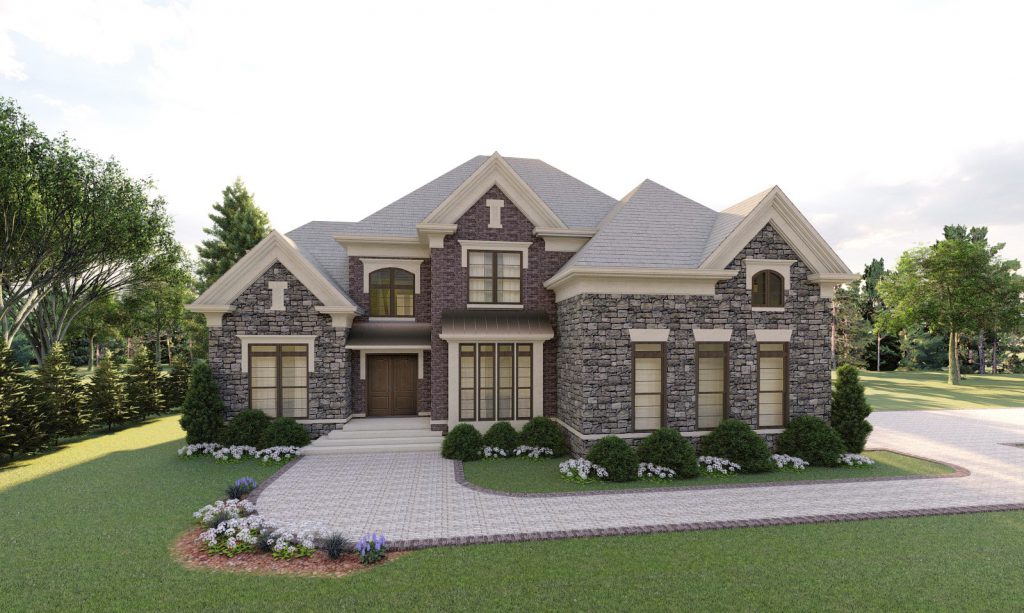
House Plan 4217: Pinelands Manor
3,162 Square Foot, 4 Bed, 4.1 Bath Traditional European Plan
THD-4217 (Pinelands Manor) is exclusive to our site and is great for a new or growing family. It has 3,162 square feet and 4 bedrooms, including an ADA-accessible in-law suite. Want more? Consider the finished basement, which adds a home gym and entertainment-oriented spaces. This impressive European-style home will quickly become a customer favorite.
We have every architectural style and feature that you could ever imagine, and some that you might have to see to believe. Once you’ve settled on a house with the right look and characteristics, you’re almost ready to secure your dream!
Step 3: Pick Your Finishes
The final major step is similar to the previous two. It’s all about picking finishes for rooms and features, and adding any modifications that you may want.
There are a surprising amount of finishes you have to choose when you build. This step alone can also seem overwhelming. For instance, what kitchen sink and appliances should you buy? What about countertops and lighting? And did you find the right style entry and garage doors?
We try to reduce this stress, too. Check out our one-stop-shop of architect-recommended finishes that customers and builders love! These companies are known for their quality, ensuring that your dream home is in it for the long haul.
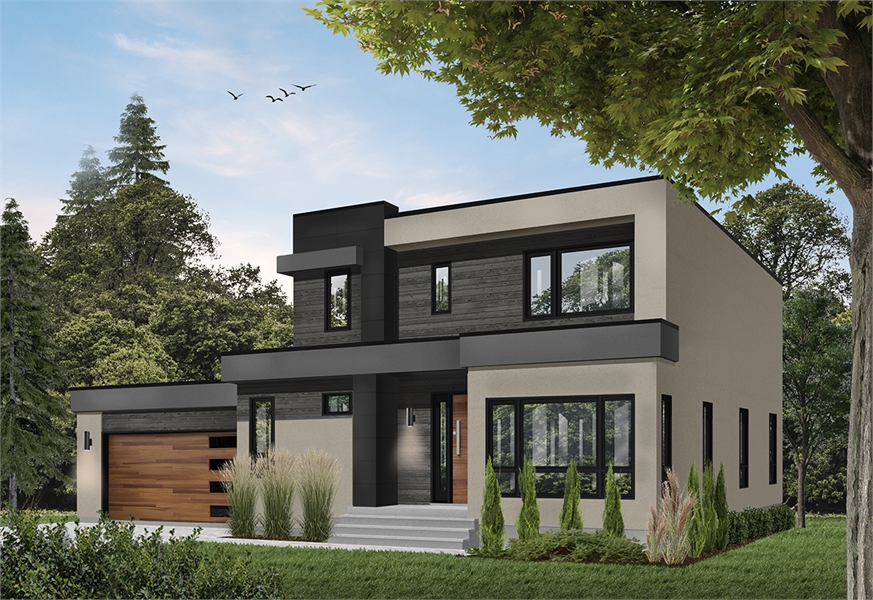
2,042 Square Foot, 3 Bed, 2.1 Bath Contemporary Home with Unfinished Basement Space
Modifications are another thing to consider. Maybe you want to add a larger pantry or an extra bedroom to your plan? Or you want to change a room’s use or features? Whatever the case, our team of designers is here to help. Don’t let the fact that a plan doesn’t have a certain room or feature make you shy away from it. Chances are, we can help add it to your blueprints. We offer free modification estimates to get you started!
Questions About These 3 Simple Steps to Finding Your Dream Home?
If you feel stuck, lost, or just have a few questions about finding your dream home, feel free to reach out. Our team is ready to help you achieve your dreams. No matter the style, size, or budget, there is a plan for you, and we can’t wait to offer our assistance!
- Simple 3 Bedroom House Plans - July 24, 2024
- Transitional Home Design Is IN Right Now - September 9, 2022
- Texas Leads the Trends in Modern Farmhouses - August 19, 2022
