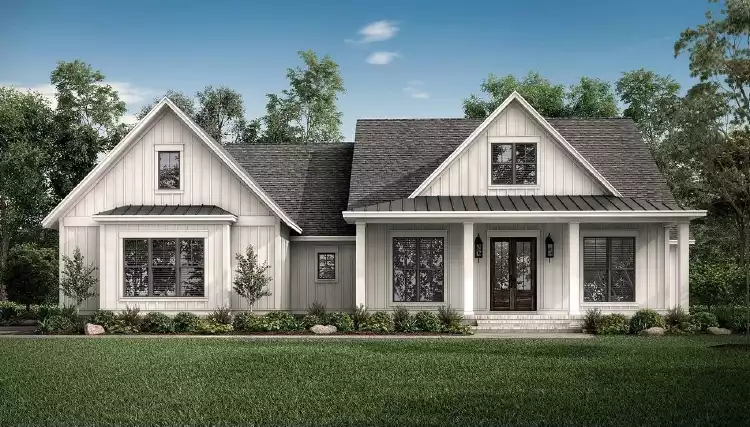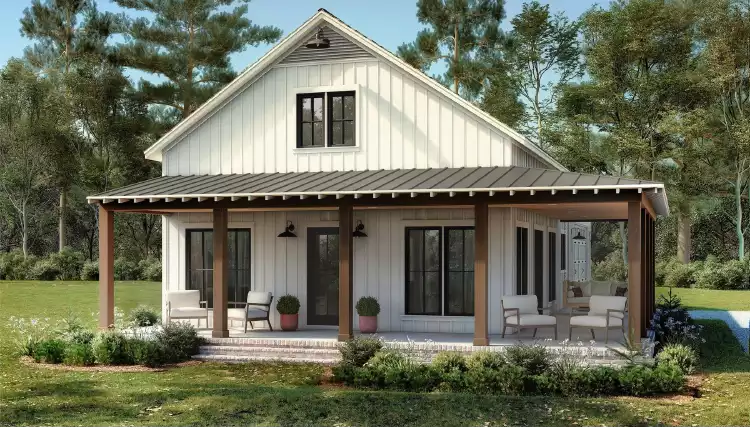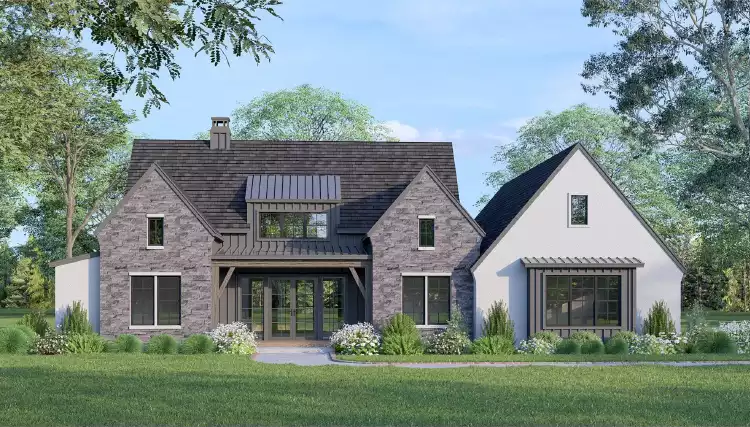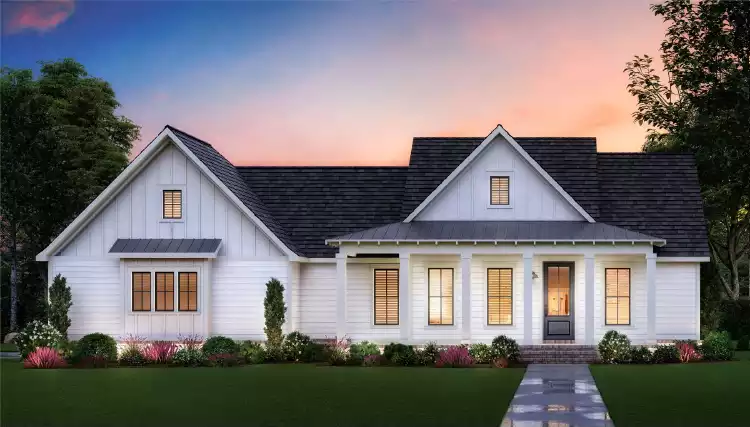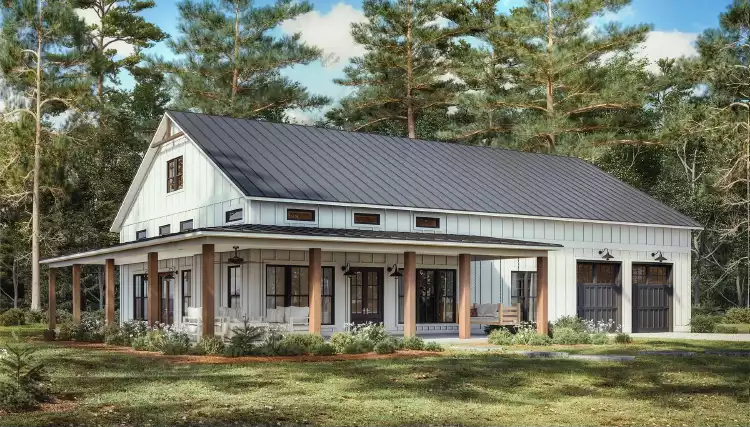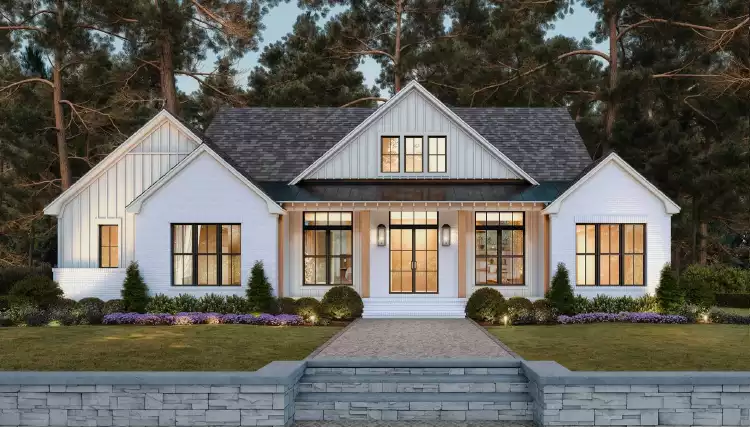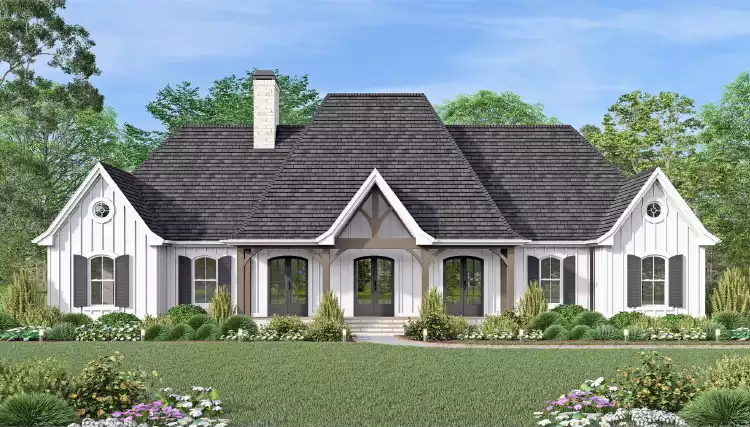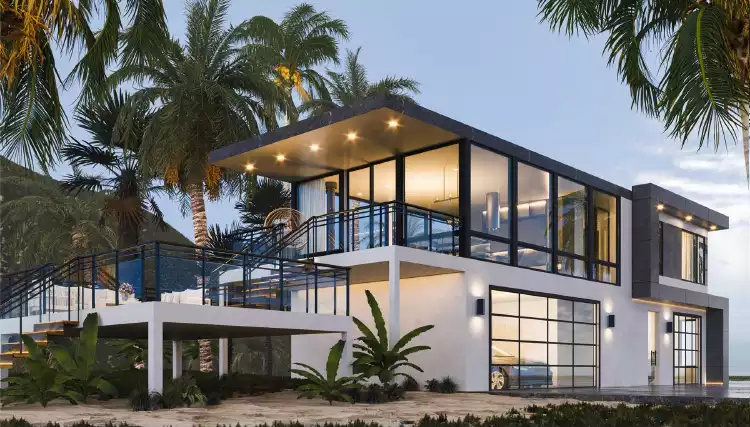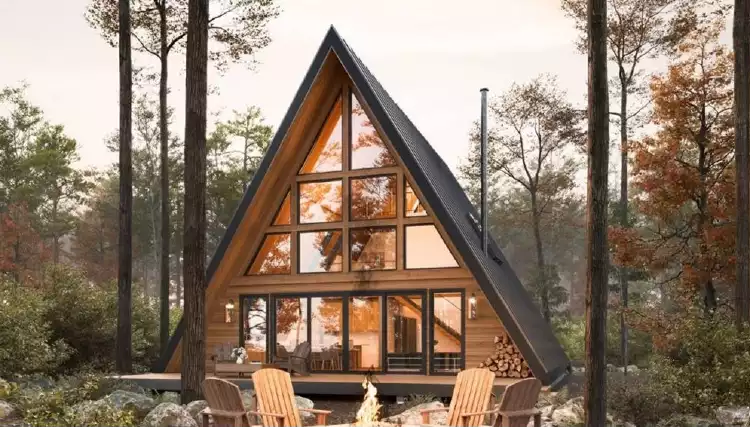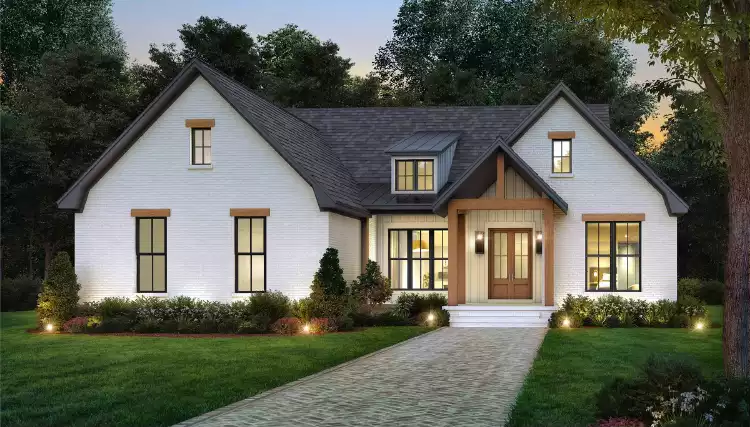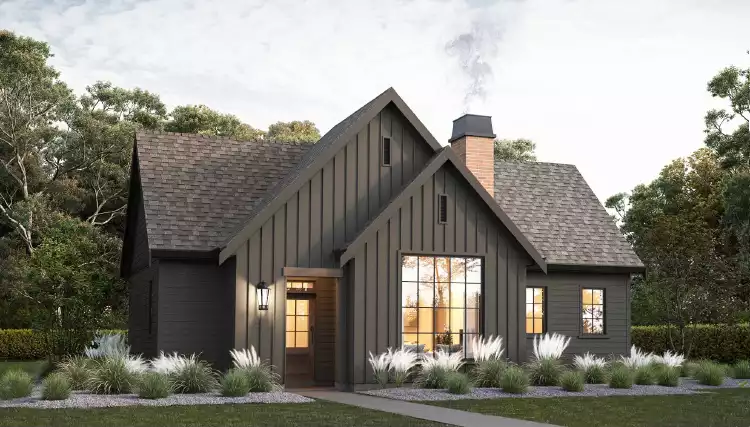Frequently Asked Questions
What makes a house plan "affordable" to build?
Affordable house plans incorporate specific design strategies that reduce construction costs, including efficient rectangular footprints, simple rooflines, standard material sizes, and strategic placement of plumbing and electrical systems. These budget house plans eliminate unnecessary complexity while maintaining functionality and style. Features like single-story layouts, minimal exterior angles, and grouped plumbing help keep costs down without sacrificing livability.
Are budget house plans suitable for first-time homebuyers?
Yes, affordable house plans are perfect for first-time homebuyers who need to balance quality with budget constraints. These budget-friendly house plans typically range from 1,200 to 2,000 square feet, offering comfortable living without excessive costs. Many include features first-time buyers appreciate, like open-concept layouts, efficient kitchens, and low-maintenance exteriors. Our home building guide helps first-time buyers understand total project costs upfront.
Can affordable home designs still include modern features?
Absolutely! Modern affordable house plans can include contemporary features like open floor plans, kitchen islands, walk-in closets, and energy-efficient windows. The key is selecting features that add value without significantly increasing costs. Many budget house plans incorporate popular design trends through smart material choices and efficient layouts rather than expensive custom elements.
Do budget-friendly house plans compromise on quality?
Not at all! Budget-friendly house plans focus on eliminating unnecessary costs, not cutting corners on quality. These affordable home designs use proven construction methods, code-compliant specifications, and durable materials. The savings come from efficient design and simplified construction processes, not inferior quality. Every plan meets IRC requirements and includes detailed specifications for safe, lasting construction.
Are there affordable house plans for different family sizes?
Yes, our affordable house plans collection includes designs for every family size, from cozy 2-bedroom starter homes to spacious 4-bedroom family houses. Budget house plans typically maximize space efficiency, so even smaller square footages feel comfortable and functional. Consider your current and near-future needs when selecting size, as efficient designs can accommodate growing families without requiring immediate expansion.
Can I customize budget house plans without increasing costs significantly?
Many affordable house plans can be modified cost-effectively by making strategic changes that don't impact the overall construction complexity. Simple modifications like changing interior layouts, updating fixtures, or selecting different exterior materials often have minimal cost impact. Our modification team specializes in budget-conscious changes and can suggest alternatives that achieve your goals while maintaining affordability.



.png)
.png)
