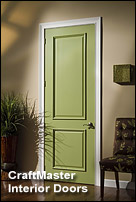Interior Doors
 Interior doors are normally constructed from lighter material than exterior doors. They do not require the protection from weather and home security features. They are simply a feature for privacy. Interior door material can be solid wood, hollow core wood, solid core wood, or fiberglass. The standard width of interior doors is normally 30 or 32 inches. They come in styles such as swinging, pocket, glide, and folding.
Interior doors are normally constructed from lighter material than exterior doors. They do not require the protection from weather and home security features. They are simply a feature for privacy. Interior door material can be solid wood, hollow core wood, solid core wood, or fiberglass. The standard width of interior doors is normally 30 or 32 inches. They come in styles such as swinging, pocket, glide, and folding.
Swinging Doors are standard hinge-mounted doors found most commonly throughout the interior of most homes.
Pocket Doors slide along on overhead rail, and then tuck into a recessed space in the wall. The type of door is best installed during the actual construction of the new home since it will later require tearing apart a wall. This type of door is ideal for tight spaces. When the door is opened, it is completely pushed out of the way allowing full access to the doorway
Gliding Doors roll along the bottom of a doorframe. They glide on wheels in a track. Gliding doors are mostly commonly referred to as French doors and patio doors.
Folding Doors are used most often on closets. They can be pushed or pulled to the side to allow full access. These doors work very well in skinny spaces that are inconvenient for a swinging door, such as a hallway.
Bypass Doors are also used in place of swinging doors in small spaces. They are similar to folding doors. This system works by sliding one door inline with the other. They will not require installing into the wall, but will only allow half the opening for accessibility.