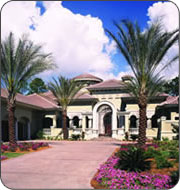
.png)
Search By Square Foot
• Up to 1000 Sq Ft
• 1001 - 1500 Sq Ft
• 1501 - 2000 Sq Ft
• 2001 - 2500 Sq Ft
• 2501 - 3000 Sq Ft
• 3001 - 3500 Sq Ft
• 3501 - 4000 Sq Ft
• 4001 - 4500 Sq Ft
• 4501 - 5000 Sq Ft
• 5001 Sq Ft And Up
Search By Square Foot
• Up to 1000 Sq Ft
• 1001 - 1500 Sq Ft
• 1501 - 2000 Sq Ft
• 2001 - 2500 Sq Ft
• 2501 - 3000 Sq Ft
• 3001 - 3500 Sq Ft
• 3501 - 4000 Sq Ft
• 4001 - 4500 Sq Ft
• 4501 - 5000 Sq Ft
• 5001 Sq Ft And Up
 The fun part of designing your new home is the exterior style. You will not need to do more calculating. It is just time to have fun choosing a style that you like.
The fun part of designing your new home is the exterior style. You will not need to do more calculating. It is just time to have fun choosing a style that you like.
The style chosen should usually blend in with the other homes in the community and region. Even though the style fits in with the other homes within the community, you can still customize it to reflect your taste.
As a safety factor, consider the resale value of the home with the exterior style that you choose. This may be an important value consideration if the time comes that you decide to sell the home. The five most prevalent styles on the market today include country, traditional, Victorian, Mediterranean, and contemporary.
Country style is the most popular nationwide. Characteristics of the style include a large front or wraparound porch, which is usually covered. The roofline runs lengthwise with a steep pitch and often times dormer windows and gabled wings. The appearance is casual and informal. A farmhouse style is normally a two-story rectangle or L-shape. The siding on this style of homes is typically horizontal siding, but sometimes is masonry or stucco.
Traditional style includes the Colonial, Georgian, Federal, Cape Cod, Saltbox, and Ranch designs. Each of these is specific to regions. Traditional styles are considered as simple. They usually have small paned or mullioned windows spaced symmetrically.
Victorian style homes are traditional, but have strong historical origins with intricate rooflines using turrets, formers, towers, bays and eyebrow windows. The porches on these homes are ornate with shingles or narrow-lap wood siding. This style is most appropriate in a two story.
Mediterranean styles are most popular in Sunbelt states such as California and Florida. Some people feel this style leans towards traditional, others contemporary. Stucco, tile roofs, broad overhangs, low-pitched rooflines, open-air verandas, courtyards, and covered porches or lanais are the common features of these homes.
Contemporary is a broad category because it entails many varieties of styles and shapes. They are typically found with bold geometric shapes, large amounts of glass, shuttered windows, decorative trims, and rooflines that range from flat to very steep. Siding is vertical or horizontal wood, stucco, or masonry. Contemporary does not really have any style rules.
Although the preceding five styles are the most common, there are many other styles to choose from. Some of these styles are Craftsman, European, Italianate, French or French Country, Tudor, and etc. Some regional locations can produce particular styles. Examples of these would be narrow lots, beaches, mountain ranges, and vacation homes.
You can view examples of each style on The House Designers website by clicking the appropriate search function in the Detailed Home Plan Search.